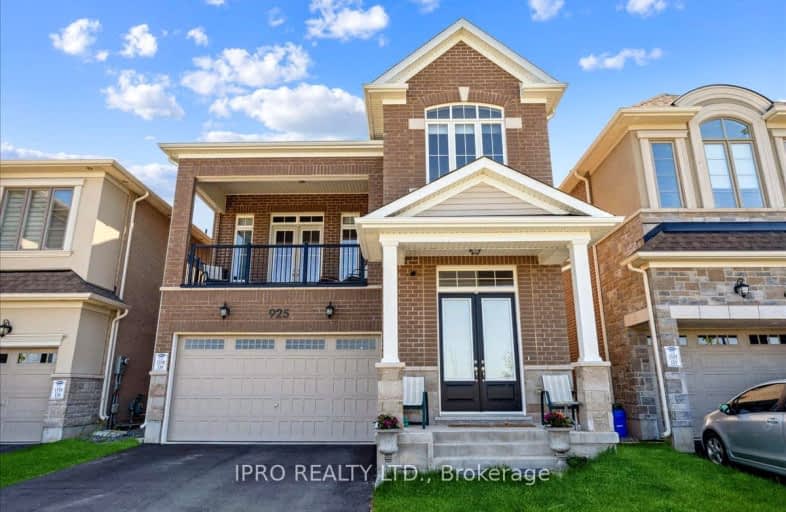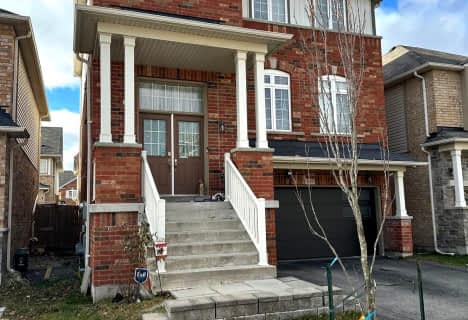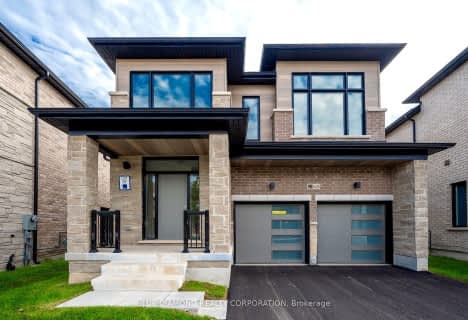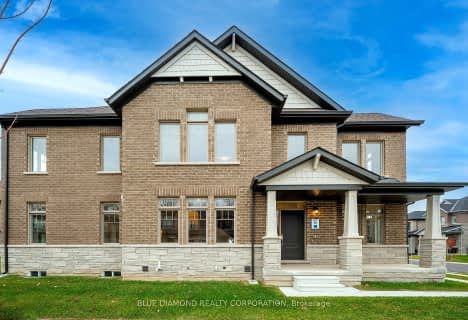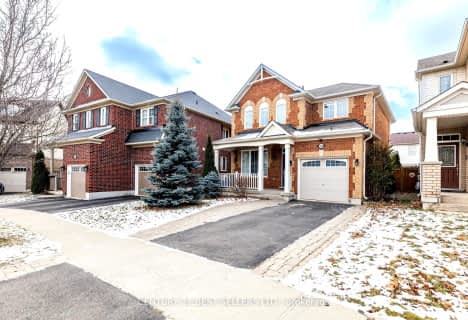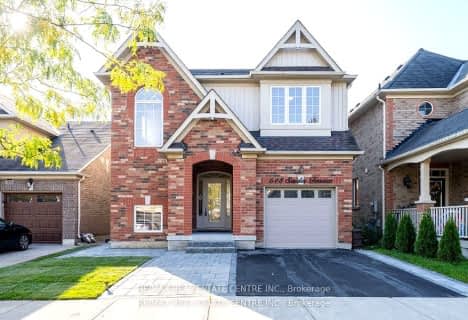Car-Dependent
- Almost all errands require a car.
Minimal Transit
- Almost all errands require a car.
Somewhat Bikeable
- Most errands require a car.

Boyne Public School
Elementary: PublicOur Lady of Fatima Catholic Elementary School
Elementary: CatholicGuardian Angels Catholic Elementary School
Elementary: CatholicIrma Coulson Elementary Public School
Elementary: PublicTiger Jeet Singh Public School
Elementary: PublicHawthorne Village Public School
Elementary: PublicE C Drury/Trillium Demonstration School
Secondary: ProvincialErnest C Drury School for the Deaf
Secondary: ProvincialGary Allan High School - Milton
Secondary: PublicMilton District High School
Secondary: PublicJean Vanier Catholic Secondary School
Secondary: CatholicCraig Kielburger Secondary School
Secondary: Public-
Dyson Den
2.47km -
Beaty Neighbourhood Park South
820 Bennett Blvd, Milton ON 2.35km -
Trudeau Park
3.96km
-
TD Bank Financial Group
1040 Kennedy Cir, Milton ON L9T 0J9 1.5km -
BMO Bank of Montreal
1035 Bronte St S, Milton ON L9T 8X3 2.67km -
CIBC
9030 Derry Rd (Derry), Milton ON L9T 7H9 2.92km
- 5 bath
- 4 bed
- 2500 sqft
609 Sanderson Crescent, Milton, Ontario • L9T 8L9 • 1027 - CL Clarke
- — bath
- — bed
- — sqft
1442 WELLWOOD Terrace South, Milton, Ontario • L9E 1V1 • 1026 - CB Cobban
- — bath
- — bed
- — sqft
605 BEARBERRY Place West, Milton, Ontario • L9E 1V1 • 1026 - CB Cobban
- — bath
- — bed
- — sqft
1426 WELLWOOD Terrace North, Milton, Ontario • L9E 1V1 • 1026 - CB Cobban
- 4 bath
- 4 bed
- 2000 sqft
688 Kennedy Circle West, Milton, Ontario • L9E 1R5 • 1026 - CB Cobban
