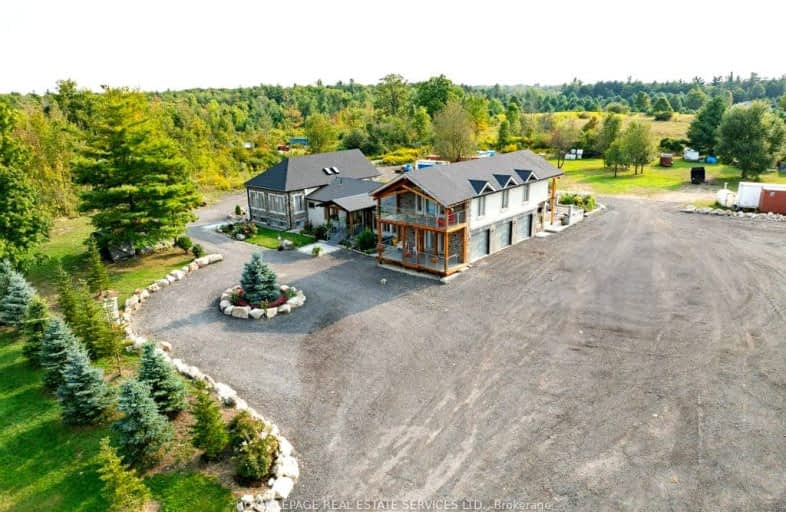Car-Dependent
- Almost all errands require a car.
9
/100
Minimal Transit
- Almost all errands require a car.
19
/100
Somewhat Bikeable
- Most errands require a car.
28
/100

Boyne Public School
Elementary: Public
1.75 km
Lumen Christi Catholic Elementary School Elementary School
Elementary: Catholic
2.44 km
St. Benedict Elementary Catholic School
Elementary: Catholic
2.78 km
Our Lady of Fatima Catholic Elementary School
Elementary: Catholic
3.19 km
Anne J. MacArthur Public School
Elementary: Public
2.57 km
P. L. Robertson Public School
Elementary: Public
2.46 km
E C Drury/Trillium Demonstration School
Secondary: Provincial
4.43 km
Ernest C Drury School for the Deaf
Secondary: Provincial
4.59 km
Gary Allan High School - Milton
Secondary: Public
4.71 km
Milton District High School
Secondary: Public
3.88 km
Jean Vanier Catholic Secondary School
Secondary: Catholic
1.63 km
Craig Kielburger Secondary School
Secondary: Public
4.48 km
-
Bristol Park
3.38km -
Coates Neighbourhood Park South
776 Philbrook Dr (Philbrook & Cousens Terrace), Milton ON 3.64km -
Sherwood District Park
4.68km
-
CIBC Cash Dispenser
591 Ontario St S, Milton ON L9T 2N2 3.66km -
CIBC
147 Main St E (Main street), Milton ON L9T 1N7 5.08km -
CIBC
2530 Postmaster Dr (at Dundas St. W.), Oakville ON L6M 0N2 7.22km


