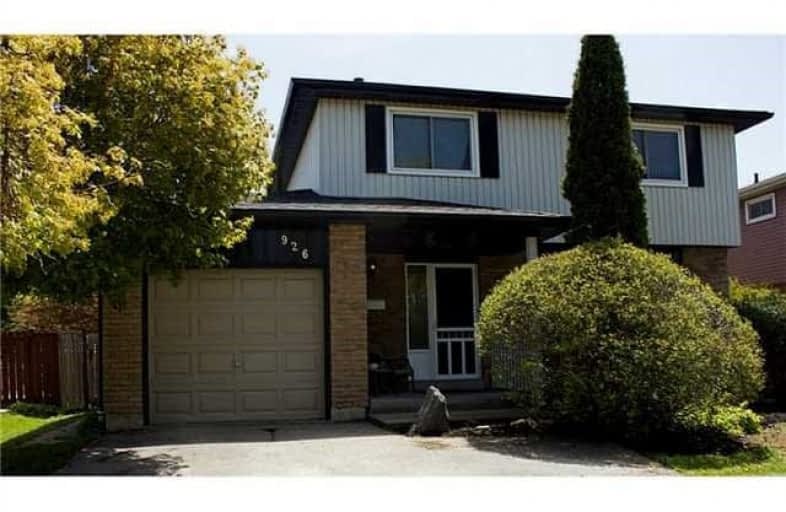Sold on Aug 31, 2017
Note: Property is not currently for sale or for rent.

-
Type: Detached
-
Style: 2-Storey
-
Size: 1100 sqft
-
Lot Size: 50 x 120 Feet
-
Age: 31-50 years
-
Taxes: $2,868 per year
-
Days on Site: 69 Days
-
Added: Sep 07, 2019 (2 months on market)
-
Updated:
-
Last Checked: 3 months ago
-
MLS®#: W3855554
-
Listed By: Non-treb board office, brokerage
Welcome Home! Lovely 2 Storey Family Home In Desirable Dorset Park. Many Updates Include: New Fuinace And Ac In 2016, Fully Re-Shingled In 2016, New Eaves, Soffits And Fascia On 2015, Newer Floors On Main Floor And Upper Level. Finished Rec Room/Man Cave. Lots Of Storage. Huge Pool Sized Lot With Ample Deck For Entertaining. Close To Schools, Shopping, Transportation And Easy Access To Hwy. Includes Appliances. This Is The Ideal Family Home
Extras
Interboard Listing: Realtors? Association Of Hamilton Burlington***905-529-8101**
Property Details
Facts for 926 Woodward Avenue, Milton
Status
Days on Market: 69
Last Status: Sold
Sold Date: Aug 31, 2017
Closed Date: Oct 24, 2017
Expiry Date: Oct 28, 2017
Sold Price: $687,400
Unavailable Date: Aug 31, 2017
Input Date: Jun 27, 2017
Property
Status: Sale
Property Type: Detached
Style: 2-Storey
Size (sq ft): 1100
Age: 31-50
Area: Milton
Community: Dorset Park
Availability Date: Flexible
Inside
Bedrooms: 3
Bathrooms: 3
Kitchens: 1
Rooms: 11
Den/Family Room: No
Air Conditioning: Central Air
Fireplace: Yes
Laundry Level: Lower
Central Vacuum: N
Washrooms: 3
Utilities
Electricity: Yes
Gas: Yes
Cable: Yes
Telephone: Yes
Building
Basement: Finished
Basement 2: Full
Heat Type: Forced Air
Heat Source: Gas
Exterior: Alum Siding
Exterior: Brick
Elevator: N
UFFI: No
Energy Certificate: N
Green Verification Status: N
Water Supply: Municipal
Special Designation: Unknown
Retirement: N
Parking
Driveway: Private
Garage Spaces: 1
Garage Type: Attached
Covered Parking Spaces: 2
Total Parking Spaces: 3
Fees
Tax Year: 2016
Tax Legal Description: Pcl 368-1, Sec M101:Lt368, Plm101 Town Of Milton
Taxes: $2,868
Highlights
Feature: Arts Centre
Feature: Hospital
Feature: Level
Feature: Public Transit
Feature: School
Land
Cross Street: Thompson/Woodward
Municipality District: Milton
Fronting On: South
Pool: None
Sewer: Sewers
Lot Depth: 120 Feet
Lot Frontage: 50 Feet
Acres: < .50
Zoning: Residential
Waterfront: None
Rooms
Room details for 926 Woodward Avenue, Milton
| Type | Dimensions | Description |
|---|---|---|
| Kitchen Ground | 9.10 x 20.10 | Breakfast Area, Eat-In Kitchen, Backsplash |
| Living Ground | 12.11 x 15.20 | |
| Dining Ground | 9.20 x 9.80 | Combined W/Living |
| Powder Rm Ground | - | |
| Master 2nd | 12.70 x 12.90 | Ensuite Bath, Walk Through |
| Bathroom 2nd | - | 2 Pc Ensuite |
| Br 2nd | 9.00 x 12.90 | |
| Br 2nd | 7.90 x 13.11 | |
| Bathroom 2nd | - | 4 Pc Bath |
| Rec Bsmt | 15.00 x 21.00 | L-Shaped Room, Wood Stove |
| Laundry Bsmt | - |
| XXXXXXXX | XXX XX, XXXX |
XXXX XXX XXXX |
$XXX,XXX |
| XXX XX, XXXX |
XXXXXX XXX XXXX |
$XXX,XXX | |
| XXXXXXXX | XXX XX, XXXX |
XXXXXXX XXX XXXX |
|
| XXX XX, XXXX |
XXXXXX XXX XXXX |
$XXX,XXX |
| XXXXXXXX XXXX | XXX XX, XXXX | $687,400 XXX XXXX |
| XXXXXXXX XXXXXX | XXX XX, XXXX | $679,900 XXX XXXX |
| XXXXXXXX XXXXXXX | XXX XX, XXXX | XXX XXXX |
| XXXXXXXX XXXXXX | XXX XX, XXXX | $734,900 XXX XXXX |

Ernest C Drury School for the Deaf
Elementary: ProvincialE W Foster School
Elementary: PublicÉÉC Saint-Nicolas
Elementary: CatholicRobert Baldwin Public School
Elementary: PublicSt Peters School
Elementary: CatholicChris Hadfield Public School
Elementary: PublicE C Drury/Trillium Demonstration School
Secondary: ProvincialErnest C Drury School for the Deaf
Secondary: ProvincialGary Allan High School - Milton
Secondary: PublicMilton District High School
Secondary: PublicJean Vanier Catholic Secondary School
Secondary: CatholicBishop Paul Francis Reding Secondary School
Secondary: Catholic- 3 bath
- 3 bed
1080 Davis Lane, Milton, Ontario • L9T 5P8 • 1029 - DE Dempsey



