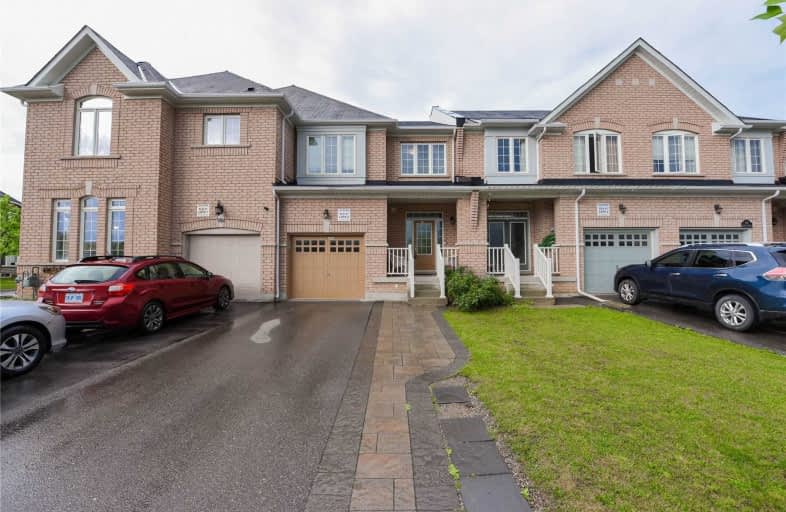
Somewhat Walkable
- Some errands can be accomplished on foot.
Some Transit
- Most errands require a car.
Bikeable
- Some errands can be accomplished on bike.

Our Lady of Victory School
Elementary: CatholicLumen Christi Catholic Elementary School Elementary School
Elementary: CatholicSt. Benedict Elementary Catholic School
Elementary: CatholicAnne J. MacArthur Public School
Elementary: PublicP. L. Robertson Public School
Elementary: PublicEscarpment View Public School
Elementary: PublicE C Drury/Trillium Demonstration School
Secondary: ProvincialErnest C Drury School for the Deaf
Secondary: ProvincialGary Allan High School - Milton
Secondary: PublicMilton District High School
Secondary: PublicJean Vanier Catholic Secondary School
Secondary: CatholicBishop Paul Francis Reding Secondary School
Secondary: Catholic-
St. Louis Bar and Grill
604 Santa Maria Boulevard, Milton, ON L9T 6J5 1.1km -
Champs Family Entertainment Centre
300 Bronte Street S, Milton, ON L9T 1Y8 1.24km -
Ned Devine's Irish Pub
575 Ontario Street S, Milton, ON L9T 2N2 1.78km
-
Tim Hortons - Milton Hospital
7030 Derry Rd. E, Milton, ON L9T 7H6 0.39km -
Tim Horton's
6941 Derry Road, Milton, ON L9T 7H5 0.49km -
D-spot Desserts
6020 Main Street W, Unit 1, Milton, ON L9T 9M1 2.07km
-
Reebok CrossFit FirePower
705 Nipissing Road, Milton, ON L9T 4Z5 3.14km -
GoodLife Fitness
820 Main St East, Milton, ON L9T 0J4 3.69km -
GoodLife Fitness
855 Steeles Ave E, Milton, ON L9T 5H3 4.75km
-
Shoppers Drug Mart
6941 Derry Road W, Milton, ON L9T 7H5 0.35km -
Rexall Pharmacy
6541 Derry Road, Milton, ON L9T 7W1 0.62km -
IDA Miltowne Pharmacy
311 Commercial Street, Suite 210, Milton, ON L9T 3Z9 1.7km
-
China Star
3037 Derry Road, Milton, ON L9T 7H5 0.3km -
Pizza Pizza
6521 Derry Road W, Milton, ON L9T 4R3 0.39km -
Tim Hortons - Milton Hospital
7030 Derry Rd. E, Milton, ON L9T 7H6 0.39km
-
Milton Mall
55 Ontario Street S, Milton, ON L9T 2M3 2.71km -
Milton Common
820 Main Street E, Milton, ON L9T 0J4 3.6km -
SmartCentres Milton
1280 Steeles Avenue E, Milton, ON L9T 6P1 5.62km
-
John's No Frills
6520 Derry Road W, Milton, ON L9T 7Z3 0.56km -
Sobeys
1035 Bronte St S, Milton, ON L9T 8X3 1.19km -
Kabul Farms Supermarket
550 Ontario Street S, Milton, ON L9T 3M9 1.7km
-
LCBO
830 Main St E, Milton, ON L9T 0J4 3.72km -
LCBO
3041 Walkers Line, Burlington, ON L5L 5Z6 11.67km -
LCBO
251 Oak Walk Dr, Oakville, ON L6H 6M3 12.26km
-
Petro Canada
620 Thompson Road S, Milton, ON L9T 0H1 2.99km -
Petro-Canada
235 Steeles Ave E, Milton, ON L9T 1Y2 3.68km -
Canadian Tire Gas+
20 Market Drive, Unit 1, Milton, ON L9T 3H5 4.02km
-
Milton Players Theatre Group
295 Alliance Road, Milton, ON L9T 4W8 3.96km -
Cineplex Cinemas - Milton
1175 Maple Avenue, Milton, ON L9T 0A5 4.95km -
Cineplex Cinemas
3531 Wyecroft Road, Oakville, ON L6L 0B7 14.71km
-
Milton Public Library
1010 Main Street E, Milton, ON L9T 6P7 3.93km -
Meadowvale Branch Library
6677 Meadowvale Town Centre Circle, Mississauga, ON L5N 2R5 13.46km -
White Oaks Branch - Oakville Public Library
1070 McCraney Street E, Oakville, ON L6H 2R6 14.09km
-
Milton District Hospital
725 Bronte Street S, Milton, ON L9T 9K1 0.28km -
LifeLabs
470 Bronte St S, Ste 106, Milton, ON L9T 2J4 0.73km -
Market Place Medical Center
1015 Bronte Street S, Unit 5B, Milton, ON L9T 8X3 1.16km





