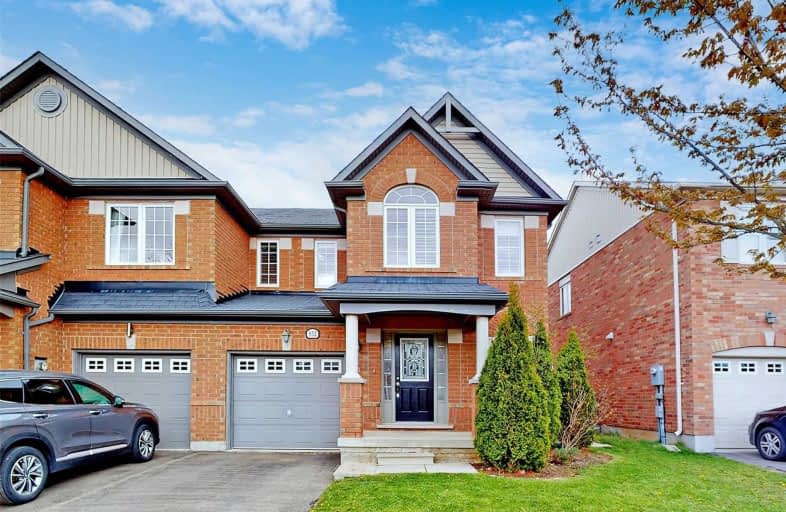
Our Lady of Fatima Catholic Elementary School
Elementary: Catholic
0.65 km
Guardian Angels Catholic Elementary School
Elementary: Catholic
1.00 km
Irma Coulson Elementary Public School
Elementary: Public
1.50 km
Bruce Trail Public School
Elementary: Public
1.59 km
Tiger Jeet Singh Public School
Elementary: Public
0.82 km
Hawthorne Village Public School
Elementary: Public
0.69 km
E C Drury/Trillium Demonstration School
Secondary: Provincial
2.08 km
Ernest C Drury School for the Deaf
Secondary: Provincial
2.02 km
Gary Allan High School - Milton
Secondary: Public
2.28 km
Milton District High School
Secondary: Public
2.25 km
Jean Vanier Catholic Secondary School
Secondary: Catholic
2.68 km
Craig Kielburger Secondary School
Secondary: Public
1.47 km














