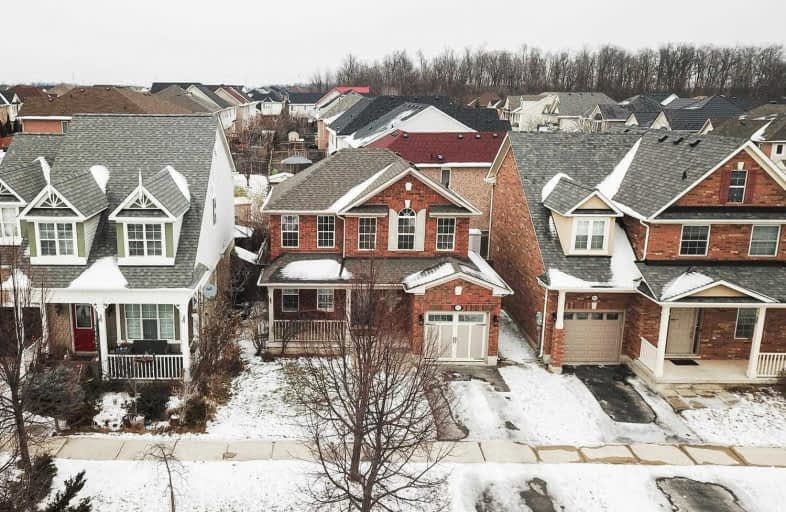Note: Property is not currently for sale or for rent.

-
Type: Detached
-
Style: 2-Storey
-
Lot Size: 36.09 x 80.38 Feet
-
Age: No Data
-
Taxes: $2,608 per year
-
Days on Site: 46 Days
-
Added: Sep 07, 2019 (1 month on market)
-
Updated:
-
Last Checked: 2 months ago
-
MLS®#: W4357618
-
Listed By: Century 21 people`s choice realty inc., brokerage
This Beautiful 3 + 1 Bedroom Detached, Priced Like A Semi!, Handscraped Hardwood Floors, Hi-End Stainless Steel Appliances (Almost New), Gas Stove W/Double Oven, California Shutters, New Bathroom Upstairs With Hi-End Fixtures, Insulated Garage Door, Fabulous Back Yard With O/S Deck, No Neighbors Directly Behind, Professionally Finished Basement W/Pot Lights. Check Virtual Tour!
Extras
Door To Garage. Close To Schools, Parks And Easy Access To Mississauga And Toronto. All Apps, All Wc's And All Elf's.
Property Details
Facts for 933 Trudeau Drive, Milton
Status
Days on Market: 46
Last Status: Sold
Sold Date: Mar 30, 2019
Closed Date: May 31, 2019
Expiry Date: Jul 31, 2019
Sold Price: $705,000
Unavailable Date: Mar 30, 2019
Input Date: Feb 11, 2019
Property
Status: Sale
Property Type: Detached
Style: 2-Storey
Area: Milton
Community: Beaty
Availability Date: Tbd
Inside
Bedrooms: 3
Bedrooms Plus: 1
Bathrooms: 2
Kitchens: 1
Rooms: 6
Den/Family Room: Yes
Air Conditioning: Central Air
Fireplace: No
Washrooms: 2
Building
Basement: Finished
Heat Type: Forced Air
Heat Source: Gas
Exterior: Brick
UFFI: No
Water Supply: Municipal
Special Designation: Unknown
Parking
Driveway: Private
Garage Spaces: 1
Garage Type: Attached
Covered Parking Spaces: 2
Total Parking Spaces: 3
Fees
Tax Year: 2018
Tax Legal Description: Lot 136, Plan 20M830, Milton
Taxes: $2,608
Highlights
Feature: Park
Feature: Public Transit
Land
Cross Street: Derry & Trudeau
Municipality District: Milton
Fronting On: East
Pool: None
Sewer: Sewers
Lot Depth: 80.38 Feet
Lot Frontage: 36.09 Feet
Acres: < .50
Additional Media
- Virtual Tour: https://tours.360-virtualtour.ca/1228115?idx=1
Rooms
Room details for 933 Trudeau Drive, Milton
| Type | Dimensions | Description |
|---|---|---|
| Living Ground | 3.05 x 3.96 | Hardwood Floor, Combined W/Dining, Overlook Patio |
| Dining Ground | 2.74 x 3.05 | Combined W/Living, Hardwood Floor, Window |
| Kitchen Ground | 2.13 x 3.21 | Ceramic Floor, Stainless Steel Appl |
| Breakfast Ground | 2.13 x 3.21 | Ceramic Floor, W/O To Yard, French Doors |
| Master 2nd | 3.09 x 5.08 | W/I Closet, Hardwood Floor, Window |
| 2nd Br 2nd | 2.74 x 3.35 | Closet, Window, Hardwood Floor |
| 3rd Br 2nd | 3.05 x 4.47 | Irregular Rm, Hardwood Floor, Mirrored Closet |
| Rec Bsmt | - |
| XXXXXXXX | XXX XX, XXXX |
XXXX XXX XXXX |
$XXX,XXX |
| XXX XX, XXXX |
XXXXXX XXX XXXX |
$XXX,XXX | |
| XXXXXXXX | XXX XX, XXXX |
XXXXXX XXX XXXX |
$X,XXX |
| XXX XX, XXXX |
XXXXXX XXX XXXX |
$X,XXX | |
| XXXXXXXX | XXX XX, XXXX |
XXXX XXX XXXX |
$XXX,XXX |
| XXX XX, XXXX |
XXXXXX XXX XXXX |
$XXX,XXX |
| XXXXXXXX XXXX | XXX XX, XXXX | $705,000 XXX XXXX |
| XXXXXXXX XXXXXX | XXX XX, XXXX | $719,900 XXX XXXX |
| XXXXXXXX XXXXXX | XXX XX, XXXX | $2,100 XXX XXXX |
| XXXXXXXX XXXXXX | XXX XX, XXXX | $2,100 XXX XXXX |
| XXXXXXXX XXXX | XXX XX, XXXX | $648,000 XXX XXXX |
| XXXXXXXX XXXXXX | XXX XX, XXXX | $658,900 XXX XXXX |

Our Lady of Fatima Catholic Elementary School
Elementary: CatholicGuardian Angels Catholic Elementary School
Elementary: CatholicSt. Anthony of Padua Catholic Elementary School
Elementary: CatholicIrma Coulson Elementary Public School
Elementary: PublicBruce Trail Public School
Elementary: PublicHawthorne Village Public School
Elementary: PublicE C Drury/Trillium Demonstration School
Secondary: ProvincialErnest C Drury School for the Deaf
Secondary: ProvincialGary Allan High School - Milton
Secondary: PublicJean Vanier Catholic Secondary School
Secondary: CatholicBishop Paul Francis Reding Secondary School
Secondary: CatholicCraig Kielburger Secondary School
Secondary: Public- 2 bath
- 3 bed
712 Edwards Avenue, Milton, Ontario • L9T 6B4 • 1023 - BE Beaty
- 3 bath
- 3 bed
1080 Davis Lane, Milton, Ontario • L9T 5P8 • 1029 - DE Dempsey




