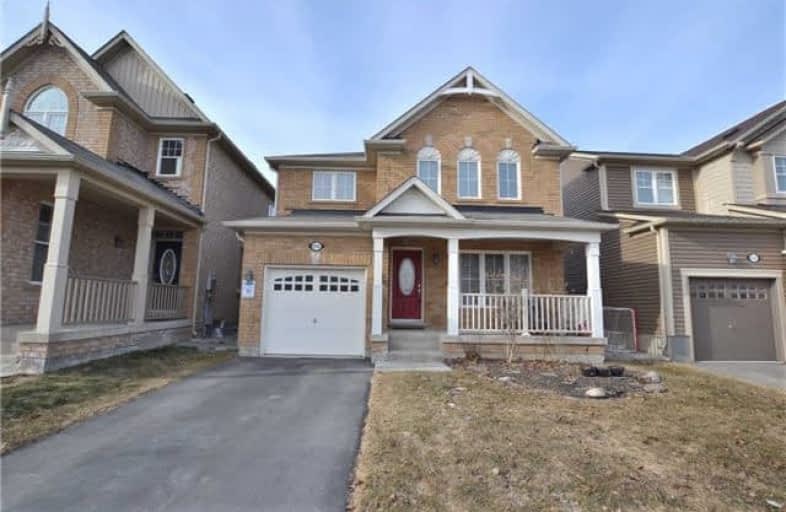Sold on Apr 20, 2018
Note: Property is not currently for sale or for rent.

-
Type: Detached
-
Style: 2-Storey
-
Size: 1500 sqft
-
Lot Size: 33.99 x 88.58 Feet
-
Age: 6-15 years
-
Taxes: $3,252 per year
-
Days on Site: 31 Days
-
Added: Sep 07, 2019 (1 month on market)
-
Updated:
-
Last Checked: 2 months ago
-
MLS®#: W4072369
-
Listed By: Re/max realty specialists inc., brokerage
Truly Stunning Fully Detached 3 Bedroom 3 Bathroom Home By Mattamy. Enjoy Over 1600 Square Feet Of Upgraded Space. Features Include Hardwood Floors, Dark Kitchen Cabinets, Quartz Countertops & Under Mount Sinks In Both The Kitchen & Baths, Open Concept Living With A Full Separate Dining Room. Cold Cellar, Situated On A Lot With Double Length Driveway, A Large Backyard Where You Can Enjoy The View Without Any Neighbours Directly Behind. Steps To Schools.
Extras
Stainless Steel Fridge, Stove, Dishwasher, Clothes Washer And Dryer, Electric Light Fixtures, Window Coverings, Quartz Counters, Under Mount Sinks, Garage Entry
Property Details
Facts for 936 Minchin Way, Milton
Status
Days on Market: 31
Last Status: Sold
Sold Date: Apr 20, 2018
Closed Date: Jul 04, 2018
Expiry Date: Jun 30, 2018
Sold Price: $720,000
Unavailable Date: Apr 20, 2018
Input Date: Mar 20, 2018
Property
Status: Sale
Property Type: Detached
Style: 2-Storey
Size (sq ft): 1500
Age: 6-15
Area: Milton
Community: Harrison
Availability Date: Tba
Inside
Bedrooms: 3
Bathrooms: 3
Kitchens: 1
Rooms: 8
Den/Family Room: Yes
Air Conditioning: Central Air
Fireplace: No
Washrooms: 3
Utilities
Electricity: Available
Gas: Available
Cable: Available
Telephone: Available
Building
Basement: Full
Heat Type: Forced Air
Heat Source: Gas
Exterior: Brick
Exterior: Other
Water Supply: Municipal
Special Designation: Unknown
Retirement: N
Parking
Driveway: Pvt Double
Garage Spaces: 1
Garage Type: Attached
Covered Parking Spaces: 2
Total Parking Spaces: 3
Fees
Tax Year: 2017
Tax Legal Description: Plan 20M1072 Lot 70
Taxes: $3,252
Highlights
Feature: Fenced Yard
Feature: Park
Feature: Public Transit
Feature: School
Land
Cross Street: Dymott / Minchin
Municipality District: Milton
Fronting On: West
Parcel Number: 249353019
Pool: None
Sewer: Sewers
Lot Depth: 88.58 Feet
Lot Frontage: 33.99 Feet
Lot Irregularities: No Neighbours Directl
Acres: < .50
Zoning: Residential
Additional Media
- Virtual Tour: http://www.myvisuallistings.com/vtnb/255117
Rooms
Room details for 936 Minchin Way, Milton
| Type | Dimensions | Description |
|---|---|---|
| Dining Main | 3.33 x 3.37 | Hardwood Floor, Separate Rm, Large Window |
| Living Main | 3.50 x 4.48 | Hardwood Floor, Open Concept, O/Looks Backyard |
| Kitchen Main | 4.22 x 3.35 | Ceramic Floor, Stainless Steel Appl, Quartz Counter |
| Breakfast Main | 4.22 x 3.35 | Ceramic Floor, W/O To Yard, Eat-In Kitchen |
| Powder Rm Main | 1.64 x 1.40 | Ceramic Floor, 2 Pc Bath, Pedestal Sink |
| Family 2nd | 3.10 x 3.54 | Broadloom, Open Concept, Large Window |
| Master 2nd | 4.12 x 3.35 | Broadloom, 5 Pc Ensuite, His/Hers Closets |
| Bathroom 2nd | 2.29 x 3.20 | Ceramic Floor, 5 Pc Ensuite, Soaker |
| 2nd Br 2nd | 3.07 x 2.75 | Broadloom, Large Closet, Large Window |
| 3rd Br 2nd | 3.06 x 3.94 | Broadloom, Large Closet, Large Window |
| Bathroom 2nd | 1.64 x 2.79 | Ceramic Floor, 4 Pc Bath, Quartz Counter |
| XXXXXXXX | XXX XX, XXXX |
XXXX XXX XXXX |
$XXX,XXX |
| XXX XX, XXXX |
XXXXXX XXX XXXX |
$XXX,XXX | |
| XXXXXXXX | XXX XX, XXXX |
XXXXXXX XXX XXXX |
|
| XXX XX, XXXX |
XXXXXX XXX XXXX |
$XXX,XXX | |
| XXXXXXXX | XXX XX, XXXX |
XXXXXXX XXX XXXX |
|
| XXX XX, XXXX |
XXXXXX XXX XXXX |
$XXX,XXX | |
| XXXXXXXX | XXX XX, XXXX |
XXXXXXX XXX XXXX |
|
| XXX XX, XXXX |
XXXXXX XXX XXXX |
$XXX,XXX |
| XXXXXXXX XXXX | XXX XX, XXXX | $720,000 XXX XXXX |
| XXXXXXXX XXXXXX | XXX XX, XXXX | $729,900 XXX XXXX |
| XXXXXXXX XXXXXXX | XXX XX, XXXX | XXX XXXX |
| XXXXXXXX XXXXXX | XXX XX, XXXX | $750,000 XXX XXXX |
| XXXXXXXX XXXXXXX | XXX XX, XXXX | XXX XXXX |
| XXXXXXXX XXXXXX | XXX XX, XXXX | $770,000 XXX XXXX |
| XXXXXXXX XXXXXXX | XXX XX, XXXX | XXX XXXX |
| XXXXXXXX XXXXXX | XXX XX, XXXX | $749,999 XXX XXXX |

Lumen Christi Catholic Elementary School Elementary School
Elementary: CatholicSt. Benedict Elementary Catholic School
Elementary: CatholicQueen of Heaven Elementary Catholic School
Elementary: CatholicAnne J. MacArthur Public School
Elementary: PublicP. L. Robertson Public School
Elementary: PublicEscarpment View Public School
Elementary: PublicE C Drury/Trillium Demonstration School
Secondary: ProvincialErnest C Drury School for the Deaf
Secondary: ProvincialGary Allan High School - Milton
Secondary: PublicMilton District High School
Secondary: PublicJean Vanier Catholic Secondary School
Secondary: CatholicBishop Paul Francis Reding Secondary School
Secondary: Catholic- 2 bath
- 3 bed
466 Woodlawn Crescent, Milton, Ontario • L9T 4T5 • 1024 - BM Bronte Meadows



