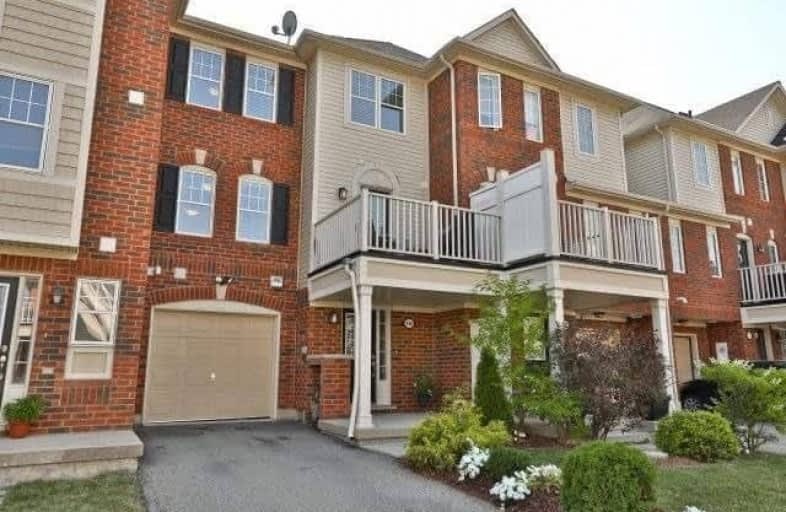Leased on Nov 12, 2018
Note: Property is not currently for sale or for rent.

-
Type: Att/Row/Twnhouse
-
Style: 3-Storey
-
Size: 700 sqft
-
Lease Term: 1 Year
-
Possession: Immediate
-
All Inclusive: N
-
Lot Size: 21 x 44 Feet
-
Age: No Data
-
Days on Site: 2 Days
-
Added: Sep 07, 2019 (2 days on market)
-
Updated:
-
Last Checked: 2 months ago
-
MLS®#: W4300172
-
Listed By: Re/max premier inc., brokerage
A Show Stopper For Rent! Completely Freehold Energy Star Certified Townhome In Mattamy's Most Desirable Coates Crossing Community Of Original Hawthorne Village; 'Ashfield'(Cherrywood) Model W/Covered Porch & W/O To Balcony, 2-Bedrooms W/New Carpet(1 Yr Old) & 2 Baths, Combined Living/Dining Rm W/Laminate Flrs, Eat In Kitchen W/Backsplash, Breakfast Bar & W/O To Balcony
Extras
Laminate Flrs, Backsplash, New(1 Yr Old) Upgraded Carpet, Central Air, Access Door From House To Garage, 2 Car Parking In Driveway, No Sidewalk. Easy Access To Schools, Park, Public Transit And All Other Amenities.
Property Details
Facts for 936 Sprague Place, Milton
Status
Days on Market: 2
Last Status: Leased
Sold Date: Nov 12, 2018
Closed Date: Nov 15, 2018
Expiry Date: Mar 10, 2019
Sold Price: $2,000
Unavailable Date: Nov 12, 2018
Input Date: Nov 10, 2018
Prior LSC: Listing with no contract changes
Property
Status: Lease
Property Type: Att/Row/Twnhouse
Style: 3-Storey
Size (sq ft): 700
Area: Milton
Community: Coates
Availability Date: Immediate
Inside
Bedrooms: 2
Bathrooms: 2
Kitchens: 1
Rooms: 7
Den/Family Room: No
Air Conditioning: Central Air
Fireplace: No
Laundry: Ensuite
Laundry Level: Lower
Central Vacuum: N
Washrooms: 2
Utilities
Utilities Included: N
Building
Basement: None
Heat Type: Forced Air
Heat Source: Gas
Exterior: Brick
Elevator: N
Private Entrance: Y
Water Supply: Municipal
Special Designation: Unknown
Parking
Driveway: Private
Parking Included: No
Garage Spaces: 1
Garage Type: Built-In
Covered Parking Spaces: 2
Total Parking Spaces: 3
Fees
Cable Included: No
Central A/C Included: No
Common Elements Included: Yes
Heating Included: No
Hydro Included: No
Water Included: No
Highlights
Feature: Park
Feature: Public Transit
Feature: School
Land
Cross Street: Thompson And Hepburn
Municipality District: Milton
Fronting On: West
Parcel Number: 250791030
Pool: None
Sewer: Sewers
Lot Depth: 44 Feet
Lot Frontage: 21 Feet
Acres: < .50
Payment Frequency: Monthly
Rooms
Room details for 936 Sprague Place, Milton
| Type | Dimensions | Description |
|---|---|---|
| Foyer Ground | - | Ceramic Floor, Access To Garage, Mirrored Closet |
| Kitchen 2nd | 2.83 x 2.90 | Ceramic Floor, Breakfast Bar, W/O To Balcony |
| Living 2nd | 3.01 x 6.06 | Laminate, Combined W/Dining, Open Concept |
| Dining 2nd | 3.01 x 6.06 | Laminate, Combined W/Living, Large Window |
| Powder Rm 2nd | 0.95 x 1.99 | Ceramic Floor, 2 Pc Bath, Pedestal Sink |
| Master 3rd | 3.27 x 4.45 | Broadloom, W/I Closet, Large Window |
| Br 3rd | 2.67 x 2.74 | Broadloom, Large Closet, Large Window |
| Bathroom 3rd | 2.55 x 1.55 | Ceramic Floor, 4 Pc Bath |
| XXXXXXXX | XXX XX, XXXX |
XXXX XXX XXXX |
$XXX,XXX |
| XXX XX, XXXX |
XXXXXX XXX XXXX |
$XXX,XXX | |
| XXXXXXXX | XXX XX, XXXX |
XXXXXX XXX XXXX |
$X,XXX |
| XXX XX, XXXX |
XXXXXX XXX XXXX |
$X,XXX |
| XXXXXXXX XXXX | XXX XX, XXXX | $502,000 XXX XXXX |
| XXXXXXXX XXXXXX | XXX XX, XXXX | $499,999 XXX XXXX |
| XXXXXXXX XXXXXX | XXX XX, XXXX | $2,000 XXX XXXX |
| XXXXXXXX XXXXXX | XXX XX, XXXX | $1,950 XXX XXXX |

Boyne Public School
Elementary: PublicSam Sherratt Public School
Elementary: PublicOur Lady of Fatima Catholic Elementary School
Elementary: CatholicGuardian Angels Catholic Elementary School
Elementary: CatholicTiger Jeet Singh Public School
Elementary: PublicHawthorne Village Public School
Elementary: PublicE C Drury/Trillium Demonstration School
Secondary: ProvincialErnest C Drury School for the Deaf
Secondary: ProvincialGary Allan High School - Milton
Secondary: PublicMilton District High School
Secondary: PublicJean Vanier Catholic Secondary School
Secondary: CatholicCraig Kielburger Secondary School
Secondary: Public

