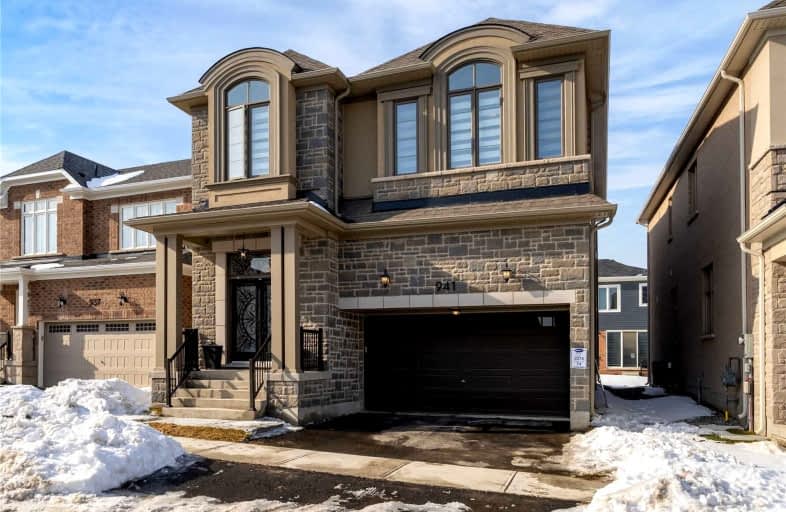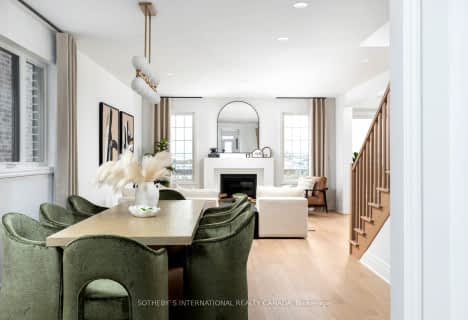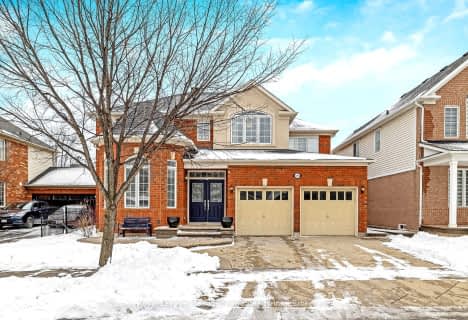
Boyne Public School
Elementary: PublicOur Lady of Fatima Catholic Elementary School
Elementary: CatholicGuardian Angels Catholic Elementary School
Elementary: CatholicIrma Coulson Elementary Public School
Elementary: PublicTiger Jeet Singh Public School
Elementary: PublicHawthorne Village Public School
Elementary: PublicE C Drury/Trillium Demonstration School
Secondary: ProvincialErnest C Drury School for the Deaf
Secondary: ProvincialGary Allan High School - Milton
Secondary: PublicMilton District High School
Secondary: PublicJean Vanier Catholic Secondary School
Secondary: CatholicCraig Kielburger Secondary School
Secondary: Public-
Metro Gardens Centre
1050 Kennedy Circle, Milton 1.41km -
Metro
1050 Kennedy Circle, Milton 1.41km -
Sobeys Extra Milton
1035 Bronte Street South, Milton 2.56km
-
Wine Rack
1050 Kennedy Circle, Milton 1.38km -
LCBO
1025 Bronte Street South, Milton 2.63km -
The Beer Store
1015 Bronte Street South, Milton 2.72km
-
Nae Naes Flavour Kitchen
520 Buckeye Court, Milton 1.22km -
Tim Hortons
1098 Thompson Road South, Milton 1.29km -
EMPIRE WOK Chinese Take Out
2C-1040 Kennedy Circle, Milton 1.35km
-
Tim Hortons
1098 Thompson Road South, Milton 1.29km -
Starbucks
1040 Kennedy Circle, Milton 1.33km -
Keaners Convienience
1151 Ferguson Drive, Milton 1.92km
-
TD Canada Trust Branch and ATM
1040 Kennedy Circle, Milton 1.37km -
TD Canada Trust Branch and ATM
1045 Bronte Street South, Milton 2.5km -
RBC Royal Bank
1055 Bronte Street South, Milton 2.68km
-
Petro-Canada & Car Wash
620 Thompson Road South, Milton 2.71km -
Circle K
6788 Derry Road West, Milton 2.83km -
Esso
6788 Regional Road 25, Milton 2.83km
-
Milton Community Field #3
Milton 2.12km -
Milton Community Field #4
Milton 2.2km -
Classical Martial Arts Centre - Milton Keirin Dojo
Fitness Studio, 605 Santa Maria Boulevard, Milton 2.87km
-
Boyne Soccer Field
Milton 0.96km -
Skin6ix - Laser and Skin Care
732 Aspen Terrace, Milton 1.01km -
Coates Linear Park
Milton 1.29km
-
Milton Public Library - Beaty Branch
945 Fourth Line, Milton 2.45km -
The Halton Resource Connection
410 Bronte Street South, Milton 4.06km
-
Bonafide Medical Clinic
3-1598 Leger Way, Milton 2.2km -
Marketplace Medical Centre & MedSpa
1015 Bronte Street South Unit #5b, Milton 2.65km -
Santa Maria Medical Centre & Pharmacy
604 Santa Maria Boulevard # 1, Milton 3.07km
-
Metro
1050 Kennedy Circle, Milton 1.41km -
Metro Pharmacy
1050 Kennedy Circle, Milton 1.41km -
Shoppers Drug Mart
1020 Kennedy Circle, Milton 1.57km
-
DERRY CENTRE
Milton 2.93km -
Laurier Centre
500 Laurier Avenue, Milton 2.95km -
Willmott Marketplace
Milton 3.04km
-
Symposium Cafe Restaurant & Lounge
611 Holly Avenue, Milton 2.66km -
Ned Devine's Emerald Lounge
Canada 2.91km -
Ned Devine's Irish Pub
575 Ontario Street South, Milton 2.92km
- 5 bath
- 4 bed
- 2500 sqft
541 Kennedy Circle West, Milton, Ontario • L9E 1P9 • 1026 - CB Cobban
- 4 bath
- 4 bed
- 3000 sqft
1285 Christie Circle, Milton, Ontario • L9T 6V4 • 1023 - BE Beaty














