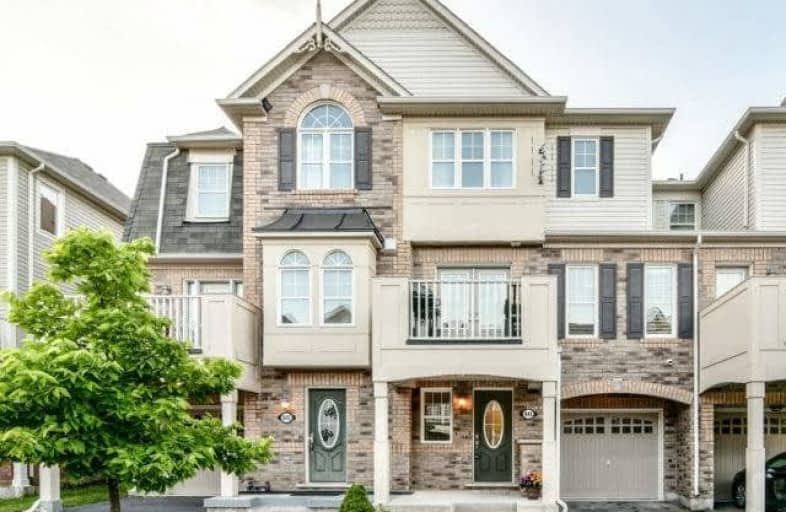Sold on Sep 22, 2018
Note: Property is not currently for sale or for rent.

-
Type: Att/Row/Twnhouse
-
Style: 3-Storey
-
Lot Size: 21 x 44.29 Feet
-
Age: 6-15 years
-
Taxes: $2,489 per year
-
Days on Site: 10 Days
-
Added: Sep 07, 2019 (1 week on market)
-
Updated:
-
Last Checked: 2 months ago
-
MLS®#: W4244632
-
Listed By: Re/max realty services inc., brokerage
A Must See! You Will Love This Layout! Dream Kitchen Boasts Upgraded Maple Cabinetry With Valance And Crown Mldg, Tons Of Counter Space, Pot Lighting, Backsplash, Stainless Appliances And Breakfast Bar. Maple Hdwd Floors In Large Dining And Great Room With French Doors Leading To Balcony, Upgr Lighting, Crown Mldg Throughout, Laundry On In-Between Level. This 3 Bdrm Home Is A Perfect Starter Home Or Great If You're Downsizing. Close To All Amenities.
Extras
R/I Cen. Vac, A/C, Near Parks, Shopping, Schools, Transit, Hospital, Hwys, Conservation Areas And More!
Property Details
Facts for 944 Brassard Circle, Milton
Status
Days on Market: 10
Last Status: Sold
Sold Date: Sep 22, 2018
Closed Date: Nov 23, 2018
Expiry Date: Dec 31, 2018
Sold Price: $569,000
Unavailable Date: Sep 22, 2018
Input Date: Sep 12, 2018
Prior LSC: Sold
Property
Status: Sale
Property Type: Att/Row/Twnhouse
Style: 3-Storey
Age: 6-15
Area: Milton
Community: Willmont
Availability Date: November 2018
Inside
Bedrooms: 3
Bathrooms: 2
Kitchens: 1
Rooms: 7
Den/Family Room: No
Air Conditioning: Central Air
Fireplace: No
Laundry Level: Upper
Washrooms: 2
Utilities
Electricity: Yes
Gas: Yes
Cable: Yes
Telephone: Yes
Building
Basement: None
Heat Type: Forced Air
Heat Source: Gas
Exterior: Brick
Exterior: Vinyl Siding
UFFI: No
Water Supply: Municipal
Special Designation: Unknown
Parking
Driveway: Private
Garage Spaces: 1
Garage Type: Built-In
Covered Parking Spaces: 2
Total Parking Spaces: 3
Fees
Tax Year: 2018
Tax Legal Description: Plan 20M1082 Pt Blk 337 Rp 20R1887 Part 34
Taxes: $2,489
Highlights
Feature: Hospital
Feature: Park
Feature: Place Of Worship
Feature: Public Transit
Feature: Rec Centre
Feature: School
Land
Cross Street: Derry And Bronte
Municipality District: Milton
Fronting On: North
Pool: None
Sewer: Sewers
Lot Depth: 44.29 Feet
Lot Frontage: 21 Feet
Additional Media
- Virtual Tour: http://unbranded.mediatours.ca/property/944-brassard-circle-milton/ (
Rooms
Room details for 944 Brassard Circle, Milton
| Type | Dimensions | Description |
|---|---|---|
| Den Flat | 2.88 x 3.69 | Ceramic Floor, W/O To Garage |
| Kitchen 2nd | 2.88 x 4.13 | Stainless Steel Appl, Breakfast Area, Pot Lights |
| Dining 2nd | 3.72 x 6.12 | Combined W/Living, Hardwood Floor, Crown Moulding |
| Living 2nd | 3.72 x 6.12 | Open Concept, W/O To Balcony, Hardwood Floor |
| Laundry In Betwn | - | |
| Master 3rd | 3.27 x 3.74 | Double Closet, Closet Organizers |
| 2nd Br 3rd | 2.88 x 2.43 | Closet, Window |
| 3rd Br 3rd | 2.42 x 2.58 | Closet, Window |
| XXXXXXXX | XXX XX, XXXX |
XXXX XXX XXXX |
$XXX,XXX |
| XXX XX, XXXX |
XXXXXX XXX XXXX |
$XXX,XXX |
| XXXXXXXX XXXX | XXX XX, XXXX | $569,000 XXX XXXX |
| XXXXXXXX XXXXXX | XXX XX, XXXX | $569,000 XXX XXXX |

Our Lady of Victory School
Elementary: CatholicBoyne Public School
Elementary: PublicLumen Christi Catholic Elementary School Elementary School
Elementary: CatholicSt. Benedict Elementary Catholic School
Elementary: CatholicAnne J. MacArthur Public School
Elementary: PublicP. L. Robertson Public School
Elementary: PublicE C Drury/Trillium Demonstration School
Secondary: ProvincialErnest C Drury School for the Deaf
Secondary: ProvincialGary Allan High School - Milton
Secondary: PublicMilton District High School
Secondary: PublicJean Vanier Catholic Secondary School
Secondary: CatholicBishop Paul Francis Reding Secondary School
Secondary: Catholic

