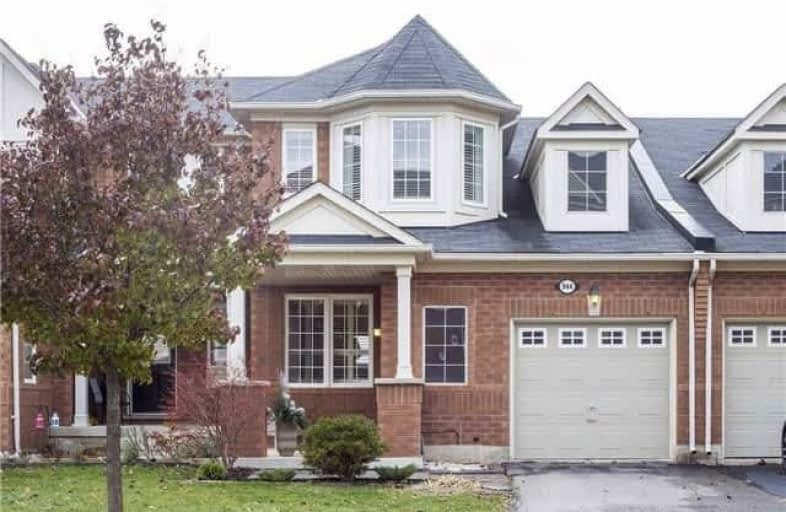Sold on Dec 04, 2017
Note: Property is not currently for sale or for rent.

-
Type: Att/Row/Twnhouse
-
Style: 2-Storey
-
Lot Size: 23 x 80.38 Feet
-
Age: 6-15 years
-
Taxes: $2,590 per year
-
Days on Site: 17 Days
-
Added: Sep 07, 2019 (2 weeks on market)
-
Updated:
-
Last Checked: 2 months ago
-
MLS®#: W3987396
-
Listed By: Sutton group realty systems inc., brokerage
Home With True Character Featuring Modern Updates & Desirable Layout. Freshly Painted & Filled With Natural Light; Hardwood Floors Throughout, & Potlights On Main Level. Impressive Large Eat-In Kitchen With Breakfast Bar Overlooking Open Concept Living Room & Dining Room. Walk Out To Your New Deck(2017) With No Grass To Cut & Relax In The Hot Tub After A Long Day - A Usable Space Even In Winter. Perfect For Entertaining Friends & Family
Extras
Finally, Retreat To Your Master Bedroom With Separate His & Her Closets & Direct Access To Full Bathroom. Upgrades In 2016: Stainless Steel Appliances, Central Vacuum, Air Conditioner. Cost+Energy Saving California Shutters, Garage Opener
Property Details
Facts for 944 Hasselfeldt Heights, Milton
Status
Days on Market: 17
Last Status: Sold
Sold Date: Dec 04, 2017
Closed Date: Jan 25, 2018
Expiry Date: Jan 17, 2018
Sold Price: $597,000
Unavailable Date: Dec 04, 2017
Input Date: Nov 17, 2017
Property
Status: Sale
Property Type: Att/Row/Twnhouse
Style: 2-Storey
Age: 6-15
Area: Milton
Community: Coates
Availability Date: Tba
Inside
Bedrooms: 3
Bathrooms: 2
Kitchens: 1
Rooms: 6
Den/Family Room: No
Air Conditioning: Central Air
Fireplace: No
Central Vacuum: Y
Washrooms: 2
Building
Basement: Full
Heat Type: Forced Air
Heat Source: Other
Exterior: Brick
Water Supply: Municipal
Special Designation: Unknown
Retirement: N
Parking
Driveway: Private
Garage Spaces: 1
Garage Type: Built-In
Covered Parking Spaces: 1
Total Parking Spaces: 2
Fees
Tax Year: 2017
Tax Legal Description: See Remarks For Brokers For Full Legal Description
Taxes: $2,590
Highlights
Feature: Hospital
Feature: Library
Feature: Park
Feature: Place Of Worship
Feature: Rec Centre
Feature: School
Land
Cross Street: Yates/Louis St Laure
Municipality District: Milton
Fronting On: East
Pool: None
Sewer: Sewers
Lot Depth: 80.38 Feet
Lot Frontage: 23 Feet
Additional Media
- Virtual Tour: http://tourwizard.net/55684/nb/matterport-3d/
Rooms
Room details for 944 Hasselfeldt Heights, Milton
| Type | Dimensions | Description |
|---|---|---|
| Kitchen Main | 2.40 x 5.85 | Eat-In Kitchen, Tile Floor, Breakfast Bar |
| Dining Main | 3.15 x 6.60 | Combined W/Living, Hardwood Floor, W/O To Yard |
| Living Main | 3.15 x 6.60 | Combined W/Dining, Hardwood Floor, Large Window |
| Master 2nd | 3.30 x 4.17 | Hardwood Floor, Semi Ensuite, His/Hers Closets |
| 2nd Br 2nd | 3.55 x 3.70 | Hardwood Floor, Closet, Bay Window |
| 3rd Br 2nd | 2.60 x 3.10 | Hardwood Floor, Closet, Large Window |

| XXXXXXXX | XXX XX, XXXX |
XXXX XXX XXXX |
$XXX,XXX |
| XXX XX, XXXX |
XXXXXX XXX XXXX |
$XXX,XXX | |
| XXXXXXXX | XXX XX, XXXX |
XXXX XXX XXXX |
$XXX,XXX |
| XXX XX, XXXX |
XXXXXX XXX XXXX |
$XXX,XXX | |
| XXXXXXXX | XXX XX, XXXX |
XXXXXXX XXX XXXX |
|
| XXX XX, XXXX |
XXXXXX XXX XXXX |
$XXX,XXX |
| XXXXXXXX XXXX | XXX XX, XXXX | $597,000 XXX XXXX |
| XXXXXXXX XXXXXX | XXX XX, XXXX | $599,888 XXX XXXX |
| XXXXXXXX XXXX | XXX XX, XXXX | $405,000 XXX XXXX |
| XXXXXXXX XXXXXX | XXX XX, XXXX | $400,000 XXX XXXX |
| XXXXXXXX XXXXXXX | XXX XX, XXXX | XXX XXXX |
| XXXXXXXX XXXXXX | XXX XX, XXXX | $400,000 XXX XXXX |

Boyne Public School
Elementary: PublicOur Lady of Fatima Catholic Elementary School
Elementary: CatholicGuardian Angels Catholic Elementary School
Elementary: CatholicAnne J. MacArthur Public School
Elementary: PublicTiger Jeet Singh Public School
Elementary: PublicHawthorne Village Public School
Elementary: PublicE C Drury/Trillium Demonstration School
Secondary: ProvincialErnest C Drury School for the Deaf
Secondary: ProvincialGary Allan High School - Milton
Secondary: PublicMilton District High School
Secondary: PublicJean Vanier Catholic Secondary School
Secondary: CatholicCraig Kielburger Secondary School
Secondary: Public
