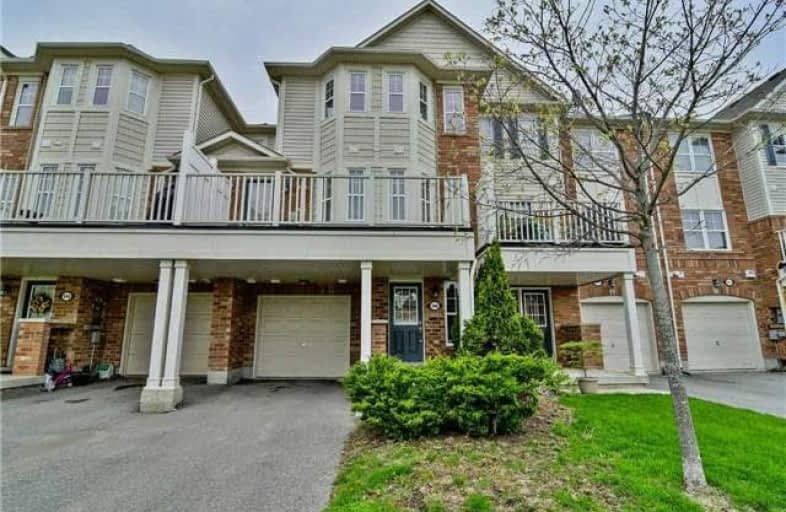Sold on Jun 07, 2017
Note: Property is not currently for sale or for rent.

-
Type: Att/Row/Twnhouse
-
Style: 3-Storey
-
Size: 1100 sqft
-
Lot Size: 21 x 44.36 Feet
-
Age: 6-15 years
-
Taxes: $2,324 per year
-
Days on Site: 25 Days
-
Added: Sep 07, 2019 (3 weeks on market)
-
Updated:
-
Last Checked: 2 months ago
-
MLS®#: W3802073
-
Listed By: Century 21 leading edge realty inc., brokerage
Meticulous Freehold Townhome In Highly Desirable Coates Neighbourhood. Open Concept, Filled With Natural Light, Spacious & Freshly Painted. Generous Sized Master Bedroom Boasts His & Her Closets. Large 2nd Bedroom Complete With Large Closet. Tasteful Kitchen With Pendant Lighting, Breakfast Bar, Stone Backsplash & Stainless Steel Appliances. Tons Of Storage Space. Main Floor Laundry, Convenient Garage Access W/ Keypad. Rare 3 Car Parking. Won't Last
Extras
Quiet St View Of Green Space In Front Of Home. Fridge, Stove, Microwave Range, Dishwasher, Washer & Dryer. All Electric Light Fixtures. Garage Door Opener & Remote. New Central Air Conditioner 2016. Hot Water Tank Owned - No Monthly Rental
Property Details
Facts for 946 Ambroise Crescent, Milton
Status
Days on Market: 25
Last Status: Sold
Sold Date: Jun 07, 2017
Closed Date: Jun 30, 2017
Expiry Date: Nov 12, 2017
Sold Price: $547,000
Unavailable Date: Jun 07, 2017
Input Date: May 13, 2017
Property
Status: Sale
Property Type: Att/Row/Twnhouse
Style: 3-Storey
Size (sq ft): 1100
Age: 6-15
Area: Milton
Community: Coates
Availability Date: Immediate
Inside
Bedrooms: 2
Bedrooms Plus: 1
Bathrooms: 2
Kitchens: 1
Rooms: 5
Den/Family Room: No
Air Conditioning: Central Air
Fireplace: No
Washrooms: 2
Building
Basement: None
Heat Type: Forced Air
Heat Source: Gas
Exterior: Brick
Water Supply: Municipal
Special Designation: Unknown
Parking
Driveway: Private
Garage Spaces: 1
Garage Type: Built-In
Covered Parking Spaces: 2
Total Parking Spaces: 3
Fees
Tax Year: 2016
Tax Legal Description: Plan 20M1002 Pt Blk 17Rp20R17419 Parts 13&14
Taxes: $2,324
Land
Cross Street: Yates Dr & Hepburn R
Municipality District: Milton
Fronting On: South
Parcel Number: 250791775
Pool: None
Sewer: Sewers
Lot Depth: 44.36 Feet
Lot Frontage: 21 Feet
Additional Media
- Virtual Tour: http://www.946Ambroise.com/unbranded/
Rooms
Room details for 946 Ambroise Crescent, Milton
| Type | Dimensions | Description |
|---|---|---|
| Kitchen Main | 4.11 x 3.02 | Ceramic Floor, Breakfast Bar, Stainless Steel Appl |
| Living Main | 4.34 x 6.09 | Broadloom, Combined W/Dining, O/Looks Frontyard |
| Dining Main | 4.34 x 6.09 | Broadloom, W/O To Balcony, O/Looks Family |
| Master 2nd | 3.66 x 4.92 | Broadloom, His/Hers Closets, O/Looks Frontyard |
| 2nd Br 2nd | 3.25 x 3.71 | Broadloom, Large Closet, Window |
| Other Ground | 2.87 x 3.71 | Broadloom, Access To Garage, O/Looks Frontyard |
| XXXXXXXX | XXX XX, XXXX |
XXXX XXX XXXX |
$XXX,XXX |
| XXX XX, XXXX |
XXXXXX XXX XXXX |
$XXX,XXX | |
| XXXXXXXX | XXX XX, XXXX |
XXXXXXX XXX XXXX |
|
| XXX XX, XXXX |
XXXXXX XXX XXXX |
$X,XXX |
| XXXXXXXX XXXX | XXX XX, XXXX | $547,000 XXX XXXX |
| XXXXXXXX XXXXXX | XXX XX, XXXX | $559,900 XXX XXXX |
| XXXXXXXX XXXXXXX | XXX XX, XXXX | XXX XXXX |
| XXXXXXXX XXXXXX | XXX XX, XXXX | $1,650 XXX XXXX |

Boyne Public School
Elementary: PublicOur Lady of Fatima Catholic Elementary School
Elementary: CatholicGuardian Angels Catholic Elementary School
Elementary: CatholicAnne J. MacArthur Public School
Elementary: PublicTiger Jeet Singh Public School
Elementary: PublicHawthorne Village Public School
Elementary: PublicE C Drury/Trillium Demonstration School
Secondary: ProvincialErnest C Drury School for the Deaf
Secondary: ProvincialGary Allan High School - Milton
Secondary: PublicMilton District High School
Secondary: PublicJean Vanier Catholic Secondary School
Secondary: CatholicCraig Kielburger Secondary School
Secondary: Public- 2 bath
- 2 bed
104-620 Ferguson Drive, Milton, Ontario • L9T 0M7 • 1023 - BE Beaty



