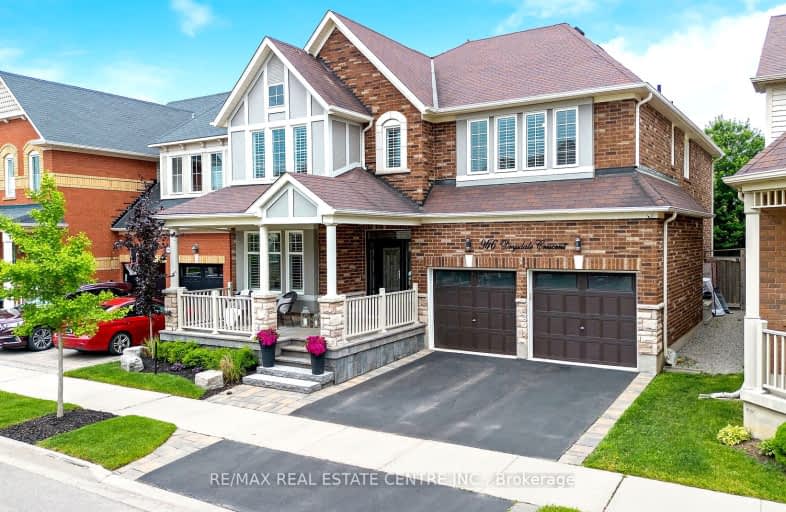Car-Dependent
- Almost all errands require a car.
Some Transit
- Most errands require a car.
Somewhat Bikeable
- Most errands require a car.

Our Lady of Victory School
Elementary: CatholicBoyne Public School
Elementary: PublicSt. Benedict Elementary Catholic School
Elementary: CatholicOur Lady of Fatima Catholic Elementary School
Elementary: CatholicAnne J. MacArthur Public School
Elementary: PublicTiger Jeet Singh Public School
Elementary: PublicE C Drury/Trillium Demonstration School
Secondary: ProvincialErnest C Drury School for the Deaf
Secondary: ProvincialGary Allan High School - Milton
Secondary: PublicMilton District High School
Secondary: PublicJean Vanier Catholic Secondary School
Secondary: CatholicCraig Kielburger Secondary School
Secondary: Public-
St Louis Bar and Grill
604 Santa Maria Boulevard, Milton, ON L9T 6J5 1.09km -
Ned Devine's Irish Pub
575 Ontario Street S, Milton, ON L9T 2N2 1.49km -
The Rad Brothers Sportsbar & Taphouse
550 Ontario Street, Milton, ON L9T 5E4 2.06km
-
Tim Hortons - Milton Hospital
7030 Derry Rd. E, Milton, ON L9T 7H6 1.09km -
Tim Horton's
6941 Derry Road, Milton, ON L9T 7H5 1.44km -
Tim Hortons
1098 Thompons Road S, Milton, ON L9T 2X5 2.03km
-
Shoppers Drug Mart
6941 Derry Road W, Milton, ON L9T 7H5 1.27km -
Rexall Pharmacy
6541 Derry Road, Milton, ON L9T 7W1 1.77km -
IDA Miltowne Pharmacy
311 Commercial Street, Suite 210, Milton, ON L9T 3Z9 1.88km
-
Bento Sushi
1035 Bronte Street S, Milton, ON L9T 8X3 0.79km -
Pizzaville
1015 Bronte Street S, Unit 2, Milton, ON L9T 8X3 0.67km -
Gino's Pizza
608 Santa Maria Boulevard, Milton, ON L9T 9L7 1.08km
-
Milton Mall
55 Ontario Street S, Milton, ON L9T 2M3 2.96km -
SmartCentres Milton
1280 Steeles Avenue E, Milton, ON L9T 6P1 5.55km -
Untouchables Sports Cards and Gaming
100 Nipissing Road, Milton, ON L9T 5B3 3.05km
-
Sobeys
1035 Bronte St S, Milton, ON L9T 8X3 0.65km -
Kabul Farms Supermarket
550 Ontario Street S, Milton, ON L9T 3M9 1.47km -
Ethnic Supermarket
575 Ontario St S, Milton, ON L9T 2N2 1.51km
-
LCBO
830 Main St E, Milton, ON L9T 0J4 3.66km -
LCBO
251 Oak Walk Dr, Oakville, ON L6H 6M3 11.12km -
LCBO
3041 Walkers Line, Burlington, ON L5L 5Z6 11.5km
-
Petro Canada
620 Thompson Road S, Milton, ON L9T 0H1 2.38km -
Petro-Canada
235 Steeles Ave E, Milton, ON L9T 1Y2 4.26km -
Milton Nissan
585 Steeles Avenue E, Milton, ON L9T 4.5km
-
Milton Players Theatre Group
295 Alliance Road, Milton, ON L9T 4W8 4.48km -
Cineplex Cinemas - Milton
1175 Maple Avenue, Milton, ON L9T 0A5 4.91km -
Five Drive-In Theatre
2332 Ninth Line, Oakville, ON L6H 7G9 13.58km
-
Milton Public Library
1010 Main Street E, Milton, ON L9T 6P7 3.81km -
Meadowvale Branch Library
6677 Meadowvale Town Centre Circle, Mississauga, ON L5N 2R5 12.6km -
White Oaks Branch - Oakville Public Library
1070 McCraney Street E, Oakville, ON L6H 2R6 13km
-
Milton District Hospital
725 Bronte Street S, Milton, ON L9T 9K1 1.07km -
Oakville Trafalgar Memorial Hospital
3001 Hospital Gate, Oakville, ON L6M 0L8 8.93km -
Market Place Medical Center
1015 Bronte Street S, Unit 5B, Milton, ON L9T 8X3 0.7km
-
Beaty Neighbourhood Park South
820 Bennett Blvd, Milton ON 2.58km -
Dyson Den
3.06km -
Trudeau Park
4.15km
-
TD Bank Financial Group
1040 Kennedy Cir, Milton ON L9T 0J9 2.09km -
Bitcoin Depot - Bitcoin ATM
640 Martin St, Milton ON L9T 3H6 4.94km -
CIBC
2530 Postmaster Dr (at Dundas St. W.), Oakville ON L6M 0N2 9.19km
- 5 bath
- 4 bed
- 2500 sqft
455 Cedric Terrace, Milton, Ontario • L9T 7T1 • 1033 - HA Harrison
- 6 bath
- 4 bed
- 2500 sqft
668 Kennedy Circle West, Milton, Ontario • L9T 7E7 • 1026 - CB Cobban
- 4 bath
- 4 bed
- 2500 sqft
1368 Connaught Terrace, Milton, Ontario • L9E 0B8 • 1032 - FO Ford
- 4 bath
- 4 bed
- 2500 sqft
448 Downes Jackson Heights, Milton, Ontario • L9T 8V7 • Harrison













