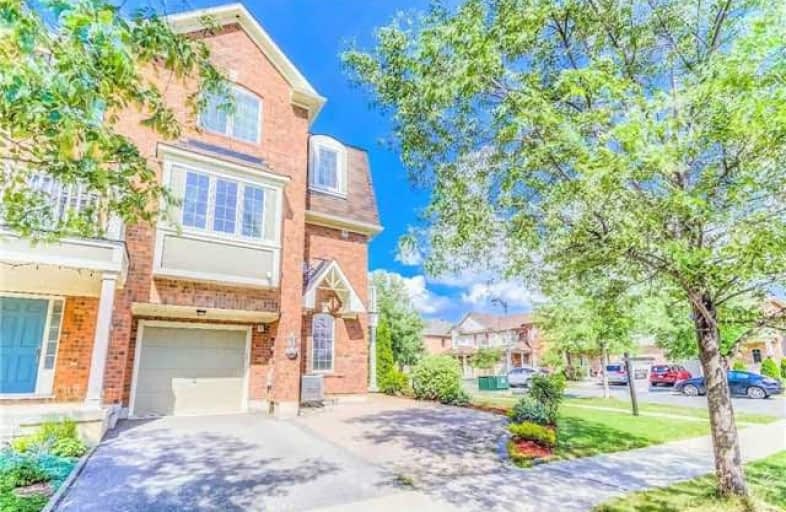Sold on Aug 06, 2018
Note: Property is not currently for sale or for rent.

-
Type: Att/Row/Twnhouse
-
Style: 3-Storey
-
Size: 1100 sqft
-
Lot Size: 24.55 x 41.38 Feet
-
Age: No Data
-
Taxes: $2,444 per year
-
Days on Site: 12 Days
-
Added: Sep 07, 2019 (1 week on market)
-
Updated:
-
Last Checked: 2 months ago
-
MLS®#: W4202021
-
Listed By: Re/max real estate centre inc., brokerage
One Of A Kind Stunning Recently Upgraded Corner Unit Townhouse Filled With Sunlight. Walk Up To Porch Overlooking Large Front Yard. Den On Ground Floor Which Can Be Used A Third Bedroom. Beautiful Open Concept Main Floor With Open Concept Dining Room With Walk-Out To Balcony. Exquisite Kitchen With Quartz Countertop, Stainless Steel Appliances, Arch Ceiling And Plenty Of Counter Space. Incredibly Bright Family Room Overlooking Frontyard.
Extras
Third Floor Offers 2 Spacious Bedrooms. Master Bedroom With Huge Walk-In Closet And 4Pc Ensuite. Convenient Ground Floor Laundry With Separate Entrance To Garage. Located In Family-Friendly Neighbourhood Close To Schools, Parks & Much More!
Property Details
Facts for 949 Burrows Gate, Milton
Status
Days on Market: 12
Last Status: Sold
Sold Date: Aug 06, 2018
Closed Date: Oct 31, 2018
Expiry Date: Oct 31, 2018
Sold Price: $570,100
Unavailable Date: Aug 06, 2018
Input Date: Jul 25, 2018
Property
Status: Sale
Property Type: Att/Row/Twnhouse
Style: 3-Storey
Size (sq ft): 1100
Area: Milton
Community: Coates
Availability Date: Tba
Inside
Bedrooms: 2
Bedrooms Plus: 1
Bathrooms: 3
Kitchens: 1
Rooms: 6
Den/Family Room: No
Air Conditioning: Central Air
Fireplace: No
Washrooms: 3
Building
Basement: None
Heat Type: Forced Air
Heat Source: Gas
Exterior: Brick
Water Supply: Municipal
Special Designation: Unknown
Parking
Driveway: Private
Garage Spaces: 1
Garage Type: Attached
Covered Parking Spaces: 2
Total Parking Spaces: 3
Fees
Tax Year: 2018
Tax Legal Description: Pt Blk 251, Plan 20M986, Pt 6 & 7 20R17270
Taxes: $2,444
Land
Cross Street: Thompson & Hepburn
Municipality District: Milton
Fronting On: East
Pool: None
Sewer: Sewers
Lot Depth: 41.38 Feet
Lot Frontage: 24.55 Feet
Additional Media
- Virtual Tour: http://just4agent.com/vtour/949-burrows-gate/
Rooms
Room details for 949 Burrows Gate, Milton
| Type | Dimensions | Description |
|---|---|---|
| Den Ground | 2.44 x 2.99 | Laminate, Formal Rm, Window |
| Family 2nd | 3.50 x 5.67 | Hardwood Floor, Window, O/Looks Frontyard |
| Dining 2nd | 3.90 x 4.21 | Hardwood Floor, Open Concept, W/O To Balcony |
| Kitchen 2nd | 3.05 x 3.05 | Ceramic Floor, Quartz Counter, Stainless Steel Appl |
| Master 3rd | 3.35 x 3.66 | Hardwood Floor, W/I Closet, 4 Pc Ensuite |
| 2nd Br 3rd | 3.08 x 3.38 | Hardwood Floor, Double Closet, Window |
| XXXXXXXX | XXX XX, XXXX |
XXXX XXX XXXX |
$XXX,XXX |
| XXX XX, XXXX |
XXXXXX XXX XXXX |
$XXX,XXX | |
| XXXXXXXX | XXX XX, XXXX |
XXXX XXX XXXX |
$XXX,XXX |
| XXX XX, XXXX |
XXXXXX XXX XXXX |
$XXX,XXX |
| XXXXXXXX XXXX | XXX XX, XXXX | $570,100 XXX XXXX |
| XXXXXXXX XXXXXX | XXX XX, XXXX | $569,000 XXX XXXX |
| XXXXXXXX XXXX | XXX XX, XXXX | $456,000 XXX XXXX |
| XXXXXXXX XXXXXX | XXX XX, XXXX | $449,900 XXX XXXX |

Boyne Public School
Elementary: PublicSam Sherratt Public School
Elementary: PublicOur Lady of Fatima Catholic Elementary School
Elementary: CatholicGuardian Angels Catholic Elementary School
Elementary: CatholicTiger Jeet Singh Public School
Elementary: PublicHawthorne Village Public School
Elementary: PublicE C Drury/Trillium Demonstration School
Secondary: ProvincialErnest C Drury School for the Deaf
Secondary: ProvincialGary Allan High School - Milton
Secondary: PublicMilton District High School
Secondary: PublicJean Vanier Catholic Secondary School
Secondary: CatholicCraig Kielburger Secondary School
Secondary: Public- 2 bath
- 2 bed
104-620 Ferguson Drive, Milton, Ontario • L9T 0M7 • 1023 - BE Beaty



