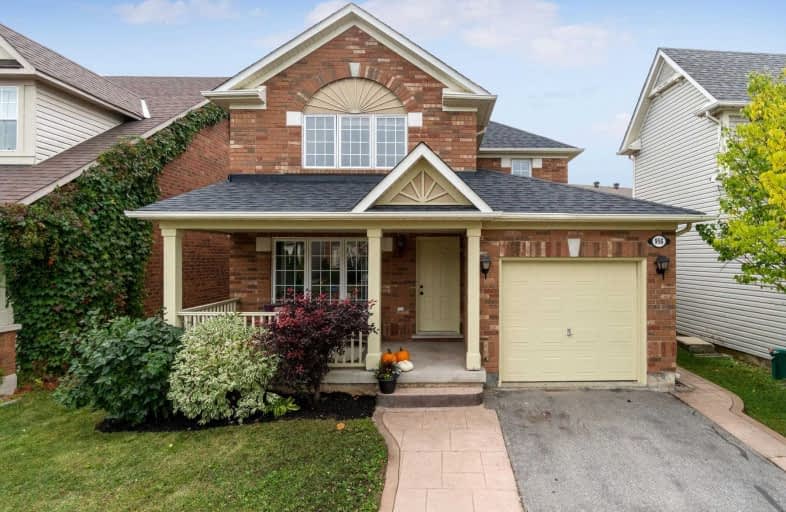Sold on Oct 18, 2019
Note: Property is not currently for sale or for rent.

-
Type: Detached
-
Style: 2-Storey
-
Size: 1500 sqft
-
Lot Size: 36.09 x 80.38 Feet
-
Age: 16-30 years
-
Taxes: $3,432 per year
-
Days on Site: 10 Days
-
Added: Oct 18, 2019 (1 week on market)
-
Updated:
-
Last Checked: 3 months ago
-
MLS®#: W4601809
-
Listed By: Royal lepage meadowtowne realty, brokerage
Presenting 956 Lancaster Blvd - Mattamy's Popular Larkin Model Set In Desireable Hawthorne Village. This Home Has Been Very Well Maintained By The Original Owners - And Features Freshly Refinished Hardwood Flooring On The Main Level, New High-Quality Carpet Upstairs, Fresh Paint Throughout, Plus Parking For Two Side-By-Side In The Driveway. New Roof 2019. Surrounded By Larger Detached Homes, And Only Minutes From Jsp And The 401.
Extras
Includes All Appliances, Window Coverings And Light Fixtures.
Property Details
Facts for 956 Lancaster Boulevard, Milton
Status
Days on Market: 10
Last Status: Sold
Sold Date: Oct 18, 2019
Closed Date: Nov 29, 2019
Expiry Date: Jan 08, 2020
Sold Price: $728,000
Unavailable Date: Oct 18, 2019
Input Date: Oct 08, 2019
Property
Status: Sale
Property Type: Detached
Style: 2-Storey
Size (sq ft): 1500
Age: 16-30
Area: Milton
Community: Beaty
Availability Date: 60 Days/Flex
Assessment Amount: $536,000
Assessment Year: 2016
Inside
Bedrooms: 3
Bathrooms: 3
Kitchens: 1
Rooms: 6
Den/Family Room: Yes
Air Conditioning: Central Air
Fireplace: No
Washrooms: 3
Building
Basement: Full
Heat Type: Forced Air
Heat Source: Gas
Exterior: Brick
Water Supply: Municipal
Special Designation: Unknown
Parking
Driveway: Pvt Double
Garage Spaces: 1
Garage Type: Attached
Covered Parking Spaces: 2
Total Parking Spaces: 3
Fees
Tax Year: 2019
Tax Legal Description: Lot 9, Plan 20M862, Milton. S/T Right Hr237598
Taxes: $3,432
Land
Cross Street: Louis St Laurent/Tru
Municipality District: Milton
Fronting On: West
Parcel Number: 249362122
Pool: None
Sewer: Sewers
Lot Depth: 80.38 Feet
Lot Frontage: 36.09 Feet
Additional Media
- Virtual Tour: https://tours.virtualgta.com/1448226?idx=1
Rooms
Room details for 956 Lancaster Boulevard, Milton
| Type | Dimensions | Description |
|---|---|---|
| Kitchen Ground | 3.15 x 4.83 | |
| Family Ground | 3.94 x 4.70 | Hardwood Floor |
| Dining Ground | 3.05 x 3.84 | Hardwood Floor |
| Master 2nd | 3.33 x 3.94 | Ensuite Bath |
| Br 2nd | 3.05 x 4.04 | |
| Br 2nd | 2.84 x 3.05 |
| XXXXXXXX | XXX XX, XXXX |
XXXX XXX XXXX |
$XXX,XXX |
| XXX XX, XXXX |
XXXXXX XXX XXXX |
$XXX,XXX | |
| XXXXXXXX | XXX XX, XXXX |
XXXXXXX XXX XXXX |
|
| XXX XX, XXXX |
XXXXXX XXX XXXX |
$XXX,XXX |
| XXXXXXXX XXXX | XXX XX, XXXX | $728,000 XXX XXXX |
| XXXXXXXX XXXXXX | XXX XX, XXXX | $734,900 XXX XXXX |
| XXXXXXXX XXXXXXX | XXX XX, XXXX | XXX XXXX |
| XXXXXXXX XXXXXX | XXX XX, XXXX | $734,900 XXX XXXX |

Our Lady of Fatima Catholic Elementary School
Elementary: CatholicGuardian Angels Catholic Elementary School
Elementary: CatholicSt. Anthony of Padua Catholic Elementary School
Elementary: CatholicIrma Coulson Elementary Public School
Elementary: PublicBruce Trail Public School
Elementary: PublicHawthorne Village Public School
Elementary: PublicE C Drury/Trillium Demonstration School
Secondary: ProvincialErnest C Drury School for the Deaf
Secondary: ProvincialGary Allan High School - Milton
Secondary: PublicJean Vanier Catholic Secondary School
Secondary: CatholicBishop Paul Francis Reding Secondary School
Secondary: CatholicCraig Kielburger Secondary School
Secondary: Public- 2 bath
- 3 bed
712 Edwards Avenue, Milton, Ontario • L9T 6B4 • 1023 - BE Beaty



