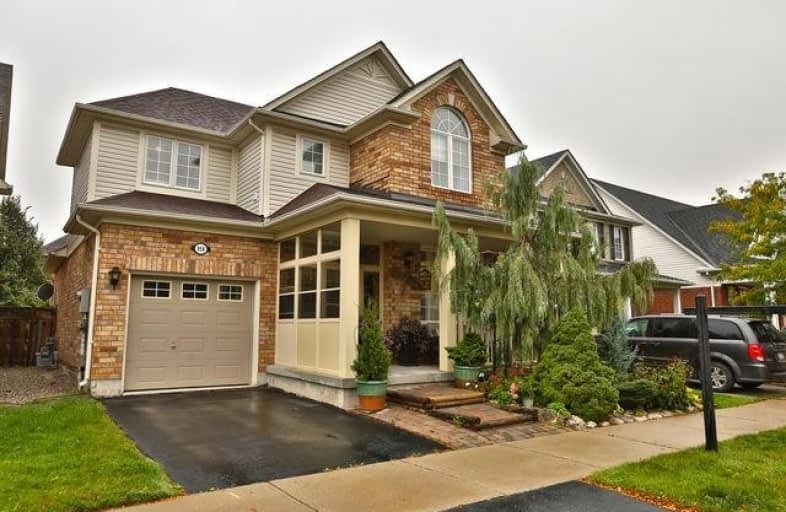
Our Lady of Fatima Catholic Elementary School
Elementary: Catholic
2.72 km
Guardian Angels Catholic Elementary School
Elementary: Catholic
1.63 km
St. Anthony of Padua Catholic Elementary School
Elementary: Catholic
2.57 km
Irma Coulson Elementary Public School
Elementary: Public
1.48 km
Bruce Trail Public School
Elementary: Public
2.05 km
Hawthorne Village Public School
Elementary: Public
1.40 km
E C Drury/Trillium Demonstration School
Secondary: Provincial
3.78 km
Ernest C Drury School for the Deaf
Secondary: Provincial
3.62 km
Gary Allan High School - Milton
Secondary: Public
3.87 km
Jean Vanier Catholic Secondary School
Secondary: Catholic
4.66 km
Bishop Paul Francis Reding Secondary School
Secondary: Catholic
3.28 km
Craig Kielburger Secondary School
Secondary: Public
0.80 km





