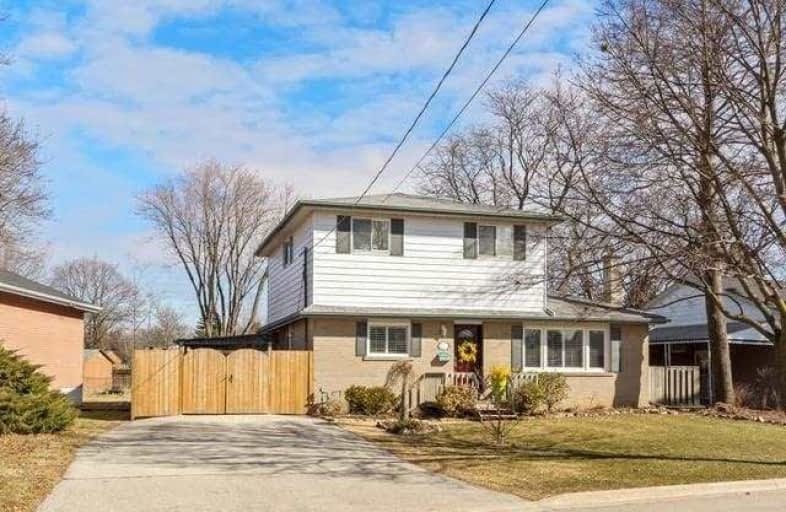
E C Drury/Trillium Demonstration School
Elementary: Provincial
1.07 km
Ernest C Drury School for the Deaf
Elementary: Provincial
1.32 km
J M Denyes Public School
Elementary: Public
0.58 km
Our Lady of Victory School
Elementary: Catholic
0.81 km
St. Benedict Elementary Catholic School
Elementary: Catholic
1.29 km
Escarpment View Public School
Elementary: Public
0.85 km
E C Drury/Trillium Demonstration School
Secondary: Provincial
1.07 km
Ernest C Drury School for the Deaf
Secondary: Provincial
1.32 km
Gary Allan High School - Milton
Secondary: Public
1.20 km
Milton District High School
Secondary: Public
0.51 km
Jean Vanier Catholic Secondary School
Secondary: Catholic
2.43 km
Bishop Paul Francis Reding Secondary School
Secondary: Catholic
3.15 km





