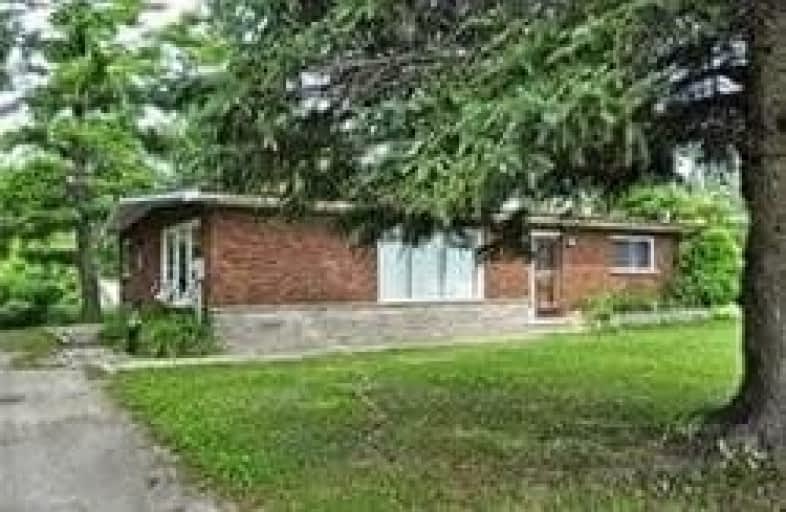Leased on May 28, 2020
Note: Property is not currently for sale or for rent.

-
Type: Detached
-
Style: Bungalow
-
Size: 1100 sqft
-
Lease Term: 1 Year
-
Possession: No Data
-
All Inclusive: N
-
Lot Size: 200.25 x 183.83 Feet
-
Age: 31-50 years
-
Days on Site: 4 Days
-
Added: May 24, 2020 (4 days on market)
-
Updated:
-
Last Checked: 2 months ago
-
MLS®#: W4768999
-
Listed By: Re/max real estate centre inc., brokerage
Country Close To Town! This 3 Bedroom Bungalow Offers New Flooring Throughout Main Level, Big Bright Windows Offer Lots Of Natural Lighting. Separate Dining Area Off Of The Huge Kitchen Makes Entertaining Easy. The 3 Bedrooms Are All Of Good Size And Come With Great Closet Space. Enjoy The Partially Finished Basement With Workshop Area. Beautiful Trees Surround The Property Providing Great Shade On Those Hot Summer Days.
Extras
Fridge,Stove, Washer, Dryer
Property Details
Facts for 9600 Guelph Line, Milton
Status
Days on Market: 4
Last Status: Leased
Sold Date: May 28, 2020
Closed Date: Jul 13, 2020
Expiry Date: Sep 30, 2020
Sold Price: $2,200
Unavailable Date: May 28, 2020
Input Date: May 24, 2020
Prior LSC: Listing with no contract changes
Property
Status: Lease
Property Type: Detached
Style: Bungalow
Size (sq ft): 1100
Age: 31-50
Area: Milton
Community: Campbellville
Inside
Bedrooms: 3
Bathrooms: 1
Kitchens: 1
Rooms: 6
Den/Family Room: No
Air Conditioning: Central Air
Fireplace: No
Laundry:
Laundry Level: Lower
Washrooms: 1
Utilities
Utilities Included: N
Building
Basement: Full
Basement 2: Part Fin
Heat Type: Forced Air
Heat Source: Gas
Exterior: Brick
Private Entrance: Y
Water Supply: Well
Special Designation: Unknown
Other Structures: Garden Shed
Parking
Driveway: Private
Parking Included: Yes
Garage Type: None
Covered Parking Spaces: 8
Total Parking Spaces: 8
Fees
Cable Included: No
Central A/C Included: No
Common Elements Included: No
Heating Included: No
Hydro Included: No
Water Included: Yes
Highlights
Feature: Level
Feature: School
Feature: Skiing
Feature: Wooded/Treed
Land
Cross Street: Guelph Line South Of
Municipality District: Milton
Fronting On: West
Pool: None
Sewer: Septic
Lot Depth: 183.83 Feet
Lot Frontage: 200.25 Feet
Payment Frequency: Monthly
Rooms
Room details for 9600 Guelph Line, Milton
| Type | Dimensions | Description |
|---|---|---|
| Kitchen Main | 3.78 x 3.99 | |
| Dining Main | 3.78 x 3.99 | |
| Living Main | 5.56 x 3.96 | |
| Master Main | 2.87 x 3.84 | |
| 2nd Br Main | 2.74 x 3.78 | |
| 3rd Br Main | 2.87 x 3.84 |
| XXXXXXXX | XXX XX, XXXX |
XXXXXX XXX XXXX |
$X,XXX |
| XXX XX, XXXX |
XXXXXX XXX XXXX |
$X,XXX | |
| XXXXXXXX | XXX XX, XXXX |
XXXXXX XXX XXXX |
$X,XXX |
| XXX XX, XXXX |
XXXXXX XXX XXXX |
$X,XXX | |
| XXXXXXXX | XXX XX, XXXX |
XXXX XXX XXXX |
$XXX,XXX |
| XXX XX, XXXX |
XXXXXX XXX XXXX |
$XXX,XXX |
| XXXXXXXX XXXXXX | XXX XX, XXXX | $2,200 XXX XXXX |
| XXXXXXXX XXXXXX | XXX XX, XXXX | $2,300 XXX XXXX |
| XXXXXXXX XXXXXX | XXX XX, XXXX | $2,300 XXX XXXX |
| XXXXXXXX XXXXXX | XXX XX, XXXX | $2,300 XXX XXXX |
| XXXXXXXX XXXX | XXX XX, XXXX | $550,000 XXX XXXX |
| XXXXXXXX XXXXXX | XXX XX, XXXX | $599,900 XXX XXXX |

Martin Street Public School
Elementary: PublicOur Lady of Mount Carmel Catholic Elementary School
Elementary: CatholicKilbride Public School
Elementary: PublicBalaclava Public School
Elementary: PublicBrookville Public School
Elementary: PublicQueen of Heaven Elementary Catholic School
Elementary: CatholicE C Drury/Trillium Demonstration School
Secondary: ProvincialErnest C Drury School for the Deaf
Secondary: ProvincialGary Allan High School - Milton
Secondary: PublicActon District High School
Secondary: PublicMilton District High School
Secondary: PublicBishop Paul Francis Reding Secondary School
Secondary: Catholic

