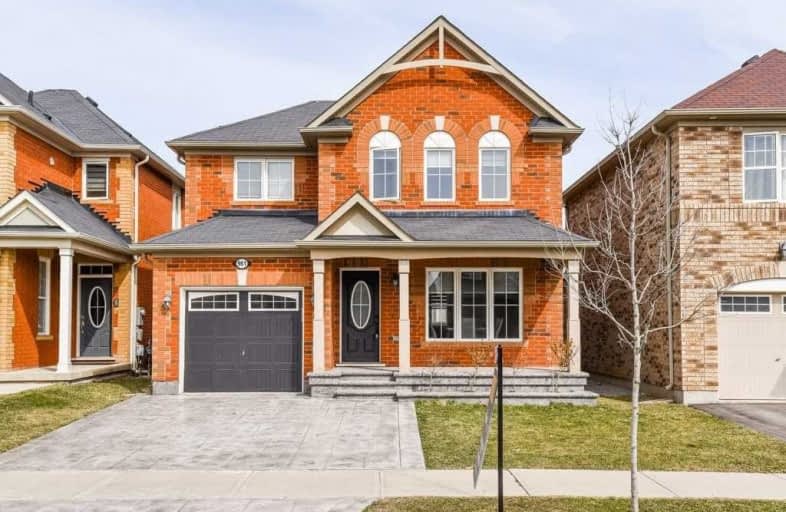
Our Lady of Victory School
Elementary: Catholic
1.36 km
Boyne Public School
Elementary: Public
0.43 km
St. Benedict Elementary Catholic School
Elementary: Catholic
0.75 km
Our Lady of Fatima Catholic Elementary School
Elementary: Catholic
1.40 km
Anne J. MacArthur Public School
Elementary: Public
0.44 km
Tiger Jeet Singh Public School
Elementary: Public
1.64 km
E C Drury/Trillium Demonstration School
Secondary: Provincial
2.25 km
Ernest C Drury School for the Deaf
Secondary: Provincial
2.42 km
Gary Allan High School - Milton
Secondary: Public
2.54 km
Milton District High School
Secondary: Public
1.73 km
Jean Vanier Catholic Secondary School
Secondary: Catholic
0.70 km
Craig Kielburger Secondary School
Secondary: Public
3.35 km









