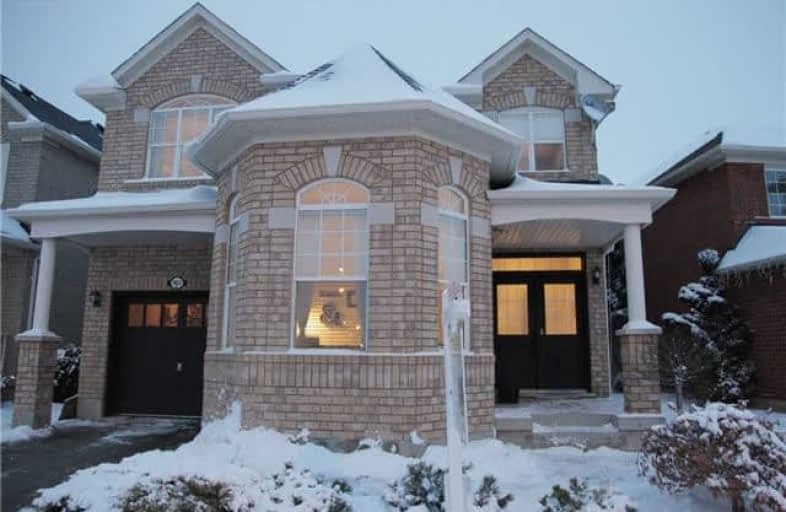Sold on Jan 12, 2018
Note: Property is not currently for sale or for rent.

-
Type: Detached
-
Style: 2-Storey
-
Size: 2000 sqft
-
Lot Size: 44.78 x 81.54 Feet
-
Age: No Data
-
Taxes: $3,450 per year
-
Days on Site: 16 Days
-
Added: Sep 07, 2019 (2 weeks on market)
-
Updated:
-
Last Checked: 2 months ago
-
MLS®#: W4011655
-
Listed By: Royal lepage meadowtowne realty, brokerage
Situated In Milton's "Beaty" Neighbourhood Close To Schools, Shopping & Just Minutes To The Hwy. Main Floor Includes Maple Hrdwd Floors, Den And A Separate Dining Area Perfect For Entertaining. The Open Concept Living Space Flows Right Into Kitchen W/ Quartz Countertops, New Backsplash, Above Cabinet Led Lighting & A Walk-Out To Backyard. Master Bdrm Features 4-Pc Ensuite W/ Soaker Tub. Fully Finished Bsmnt W/ 3-Pc Bath And Open Concept Design.
Property Details
Facts for 963 Ferguson Drive, Milton
Status
Days on Market: 16
Last Status: Sold
Sold Date: Jan 12, 2018
Closed Date: Mar 08, 2018
Expiry Date: Mar 31, 2018
Sold Price: $782,000
Unavailable Date: Jan 12, 2018
Input Date: Dec 28, 2017
Property
Status: Sale
Property Type: Detached
Style: 2-Storey
Size (sq ft): 2000
Area: Milton
Community: Beaty
Availability Date: Flexible
Assessment Amount: $590,000
Assessment Year: 2016
Inside
Bedrooms: 4
Bathrooms: 4
Kitchens: 1
Rooms: 8
Den/Family Room: Yes
Air Conditioning: Central Air
Fireplace: No
Washrooms: 4
Building
Basement: Finished
Heat Type: Forced Air
Heat Source: Gas
Exterior: Brick
Water Supply: Municipal
Special Designation: Unknown
Parking
Driveway: Private
Garage Spaces: 1
Garage Type: Built-In
Covered Parking Spaces: 2
Total Parking Spaces: 3
Fees
Tax Year: 2017
Tax Legal Description: Lot 264, Plan 20M926, Milton, S/T Easement For Ent
Taxes: $3,450
Land
Cross Street: Clarke/ Ferguson
Municipality District: Milton
Fronting On: East
Parcel Number: 249363854
Pool: None
Sewer: Sewers
Lot Depth: 81.54 Feet
Lot Frontage: 44.78 Feet
Zoning: Residential
Rooms
Room details for 963 Ferguson Drive, Milton
| Type | Dimensions | Description |
|---|---|---|
| Living Main | 3.35 x 3.35 | |
| Dining Main | 3.56 x 3.05 | |
| Great Rm Main | 3.66 x 4.88 | |
| Kitchen Main | 2.44 x 3.76 | |
| Breakfast Main | 2.44 x 3.05 | |
| Master 2nd | 3.35 x 4.37 | |
| 2nd Br 2nd | 2.97 x 3.10 | |
| 3rd Br 2nd | 3.10 x 3.05 | |
| 4th Br 2nd | 3.30 x 3.05 |
| XXXXXXXX | XXX XX, XXXX |
XXXX XXX XXXX |
$XXX,XXX |
| XXX XX, XXXX |
XXXXXX XXX XXXX |
$XXX,XXX |
| XXXXXXXX XXXX | XXX XX, XXXX | $782,000 XXX XXXX |
| XXXXXXXX XXXXXX | XXX XX, XXXX | $784,900 XXX XXXX |

Our Lady of Fatima Catholic Elementary School
Elementary: CatholicGuardian Angels Catholic Elementary School
Elementary: CatholicIrma Coulson Elementary Public School
Elementary: PublicBruce Trail Public School
Elementary: PublicTiger Jeet Singh Public School
Elementary: PublicHawthorne Village Public School
Elementary: PublicE C Drury/Trillium Demonstration School
Secondary: ProvincialErnest C Drury School for the Deaf
Secondary: ProvincialGary Allan High School - Milton
Secondary: PublicJean Vanier Catholic Secondary School
Secondary: CatholicBishop Paul Francis Reding Secondary School
Secondary: CatholicCraig Kielburger Secondary School
Secondary: Public

