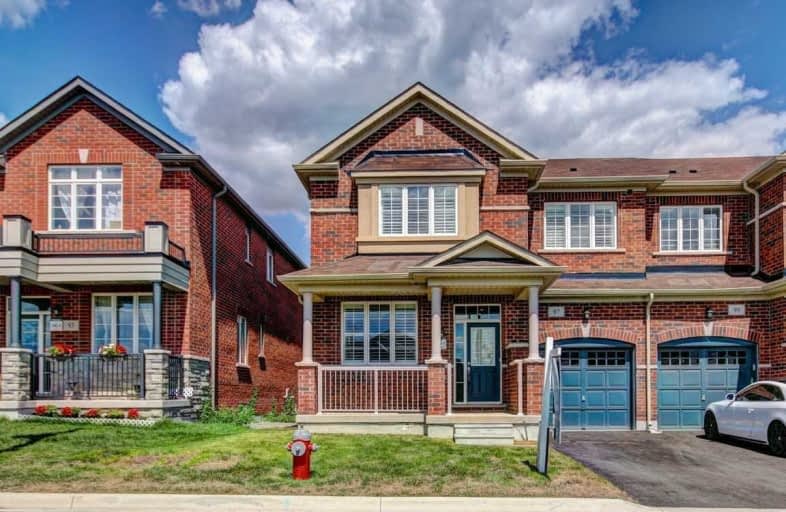Sold on Aug 11, 2020
Note: Property is not currently for sale or for rent.

-
Type: Att/Row/Twnhouse
-
Style: 2-Storey
-
Size: 2000 sqft
-
Lot Size: 32.81 x 90.22 Feet
-
Age: 0-5 years
-
Taxes: $1,444 per year
-
Days on Site: 1 Days
-
Added: Aug 10, 2020 (1 day on market)
-
Updated:
-
Last Checked: 3 months ago
-
MLS®#: W4864546
-
Listed By: Cityscape real estate ltd., brokerage
Enjoy Like A Semi-Detach With 2285 Sq Ft Lot Size 4Bed 3Bath Fronting Escarpment W/No Sidewalk Ample Of Hand Picked Upgrades, Bright & Spacious Open Concept Modern Home Layout Living Coupled/W Dining Highly Upgraded Eat-In Gourmet Kitchen With Quartz Backsplash & Countertops H/End S/S Appl, Modern Grey Floors, Potlights & California Shutters Thru/Out Master Bd W/I Closet Spa Style 4Pc Ensuite 2nd Flr Laundry Steps To Schools Shopping Mall Bus Transit
Extras
Upgraded Kitchen Cabinetry, Maple Stairs W/Wrought Iron Pickets. Large Bay Window Captures The Sun Rise That Floods The Floor With Rich Light. 4 Spacious Bdrms, All W/Walk-In Closets, Garage Door Opener, Follow Covid-19 Safety Procedures
Property Details
Facts for 97 Bronson Trail, Milton
Status
Days on Market: 1
Last Status: Sold
Sold Date: Aug 11, 2020
Closed Date: Aug 24, 2020
Expiry Date: Nov 30, 2020
Sold Price: $900,000
Unavailable Date: Aug 11, 2020
Input Date: Aug 10, 2020
Prior LSC: Listing with no contract changes
Property
Status: Sale
Property Type: Att/Row/Twnhouse
Style: 2-Storey
Size (sq ft): 2000
Age: 0-5
Area: Milton
Community: Ford
Availability Date: Vacant
Inside
Bedrooms: 4
Bathrooms: 3
Kitchens: 1
Rooms: 9
Den/Family Room: Yes
Air Conditioning: Central Air
Fireplace: No
Laundry Level: Upper
Central Vacuum: N
Washrooms: 3
Utilities
Electricity: Yes
Gas: Yes
Cable: Yes
Telephone: Yes
Building
Basement: Full
Basement 2: Unfinished
Heat Type: Forced Air
Heat Source: Gas
Exterior: Brick
Elevator: N
Water Supply Type: Comm Well
Water Supply: Both
Physically Handicapped-Equipped: N
Special Designation: Unknown
Retirement: N
Parking
Driveway: Private
Garage Spaces: 1
Garage Type: Attached
Covered Parking Spaces: 2
Total Parking Spaces: 3
Fees
Tax Year: 2020
Tax Legal Description: Part Block 339, Plan 20M1184, Parts 19, 20 & 21, 2
Taxes: $1,444
Highlights
Feature: Clear View
Feature: Hospital
Feature: Library
Feature: Park
Feature: Public Transit
Feature: School
Land
Cross Street: Britannia Rd / Bront
Municipality District: Milton
Fronting On: East
Parcel Number: 250815632
Pool: None
Sewer: Sewers
Lot Depth: 90.22 Feet
Lot Frontage: 32.81 Feet
Acres: < .50
Waterfront: None
Additional Media
- Virtual Tour: http://signs2govirtualtours.com/?pro=53548
Rooms
Room details for 97 Bronson Trail, Milton
| Type | Dimensions | Description |
|---|---|---|
| Living Main | 3.51 x 5.49 | California Shutters, Pot Lights, Laminate |
| Dining Main | 3.51 x 5.49 | Combined W/Dining, Pot Lights, Laminate |
| Family Main | 3.84 x 4.88 | California Shutters, Led Lighting, Laminate |
| Kitchen Main | 3.51 x 4.23 | Custom Backsplash, Quartz Counter, Pot Lights |
| Breakfast Main | 2.74 x 3.02 | California Shutters, Ceramic Floor, Led Lighting |
| Master 2nd | 3.90 x 5.40 | California Shutters, 4 Pc Ensuite, Broadloom |
| 2nd Br 2nd | 3.05 x 3.66 | California Shutters, W/I Closet, Overlook Greenbelt |
| 3rd Br 2nd | 3.23 x 4.48 | California Shutters, Bay Window, Overlook Greenbelt |
| 4th Br 2nd | 3.05 x 3.39 | California Shutters, W/I Closet, Broadloom |
| XXXXXXXX | XXX XX, XXXX |
XXXX XXX XXXX |
$XXX,XXX |
| XXX XX, XXXX |
XXXXXX XXX XXXX |
$XXX,XXX |
| XXXXXXXX XXXX | XXX XX, XXXX | $900,000 XXX XXXX |
| XXXXXXXX XXXXXX | XXX XX, XXXX | $799,999 XXX XXXX |

E C Drury/Trillium Demonstration School
Elementary: ProvincialErnest C Drury School for the Deaf
Elementary: ProvincialJ M Denyes Public School
Elementary: PublicHoly Rosary Separate School
Elementary: CatholicÉÉC Saint-Nicolas
Elementary: CatholicRobert Baldwin Public School
Elementary: PublicE C Drury/Trillium Demonstration School
Secondary: ProvincialErnest C Drury School for the Deaf
Secondary: ProvincialGary Allan High School - Milton
Secondary: PublicMilton District High School
Secondary: PublicJean Vanier Catholic Secondary School
Secondary: CatholicBishop Paul Francis Reding Secondary School
Secondary: Catholic

