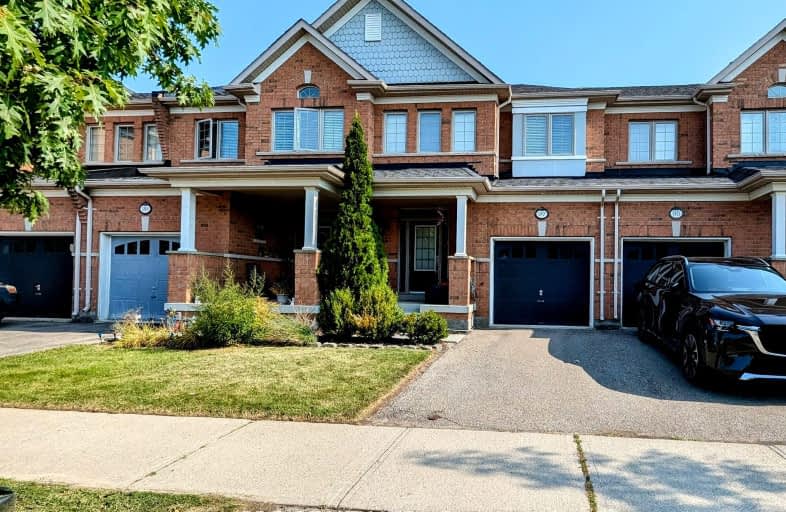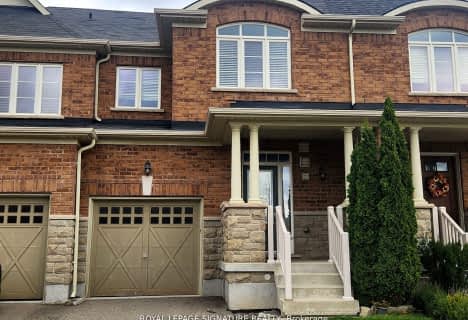Somewhat Walkable
- Some errands can be accomplished on foot.
66
/100
Some Transit
- Most errands require a car.
35
/100
Bikeable
- Some errands can be accomplished on bike.
65
/100

J M Denyes Public School
Elementary: Public
1.20 km
Martin Street Public School
Elementary: Public
1.32 km
Holy Rosary Separate School
Elementary: Catholic
1.46 km
W I Dick Middle School
Elementary: Public
1.83 km
Queen of Heaven Elementary Catholic School
Elementary: Catholic
1.15 km
Escarpment View Public School
Elementary: Public
1.06 km
E C Drury/Trillium Demonstration School
Secondary: Provincial
1.85 km
Ernest C Drury School for the Deaf
Secondary: Provincial
2.07 km
Gary Allan High School - Milton
Secondary: Public
1.85 km
Milton District High School
Secondary: Public
1.52 km
Jean Vanier Catholic Secondary School
Secondary: Catholic
3.20 km
Bishop Paul Francis Reding Secondary School
Secondary: Catholic
3.63 km
-
Sunny Mount Park
2.51km -
Coates Neighbourhood Park South
776 Philbrook Dr (Philbrook & Cousens Terrace), Milton ON 3.23km -
Rasberry Park
Milton ON L9E 1J6 3.63km
-
TD Canada Trust ATM
7065 Auburn Rd, Milton ON L9T 7V9 8.99km -
CIBC
2530 Postmaster Dr (at Dundas St. W.), Oakville ON L6M 0N2 11.98km -
BMO Bank of Montreal
3221 Derry Rd, Mississauga ON L5N 7L7 12.53km







