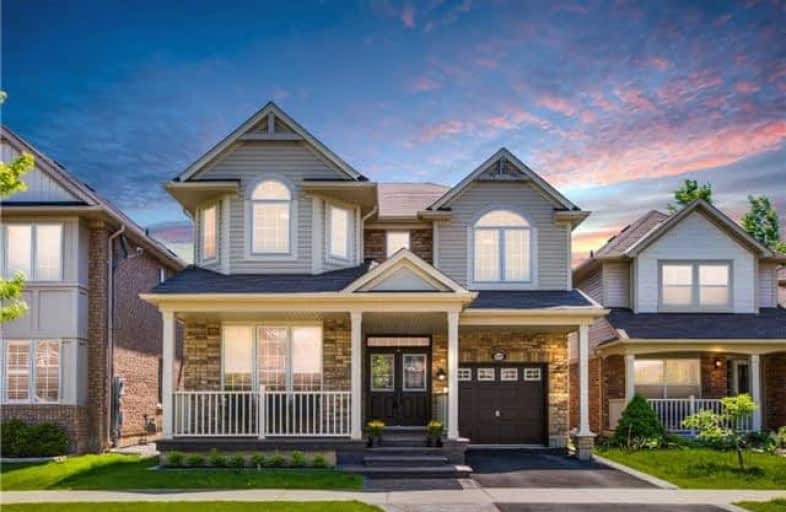
Our Lady of Fatima Catholic Elementary School
Elementary: Catholic
1.11 km
Guardian Angels Catholic Elementary School
Elementary: Catholic
0.97 km
Irma Coulson Elementary Public School
Elementary: Public
1.38 km
Bruce Trail Public School
Elementary: Public
1.65 km
Tiger Jeet Singh Public School
Elementary: Public
1.31 km
Hawthorne Village Public School
Elementary: Public
0.36 km
E C Drury/Trillium Demonstration School
Secondary: Provincial
2.54 km
Ernest C Drury School for the Deaf
Secondary: Provincial
2.45 km
Gary Allan High School - Milton
Secondary: Public
2.71 km
Jean Vanier Catholic Secondary School
Secondary: Catholic
3.06 km
Bishop Paul Francis Reding Secondary School
Secondary: Catholic
3.00 km
Craig Kielburger Secondary School
Secondary: Public
0.97 km





