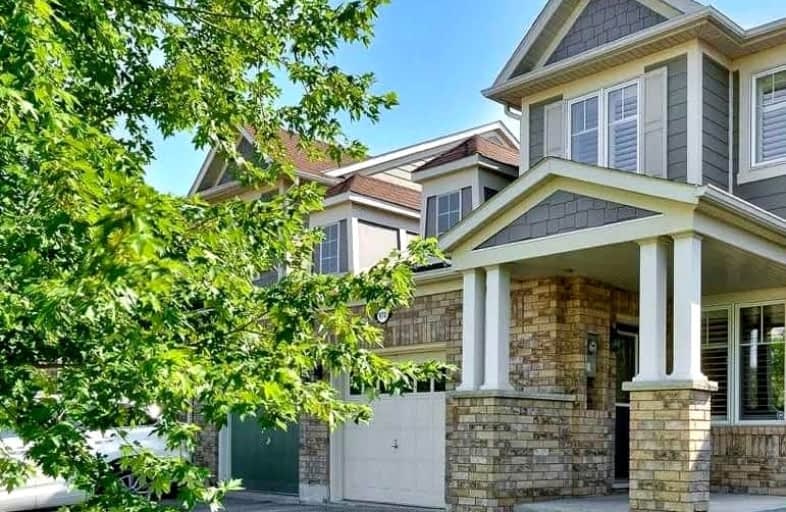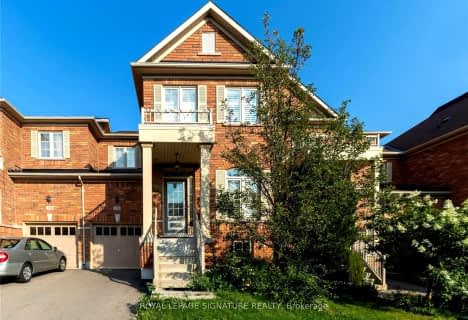Somewhat Walkable
- Some errands can be accomplished on foot.
69
/100
Some Transit
- Most errands require a car.
39
/100
Very Bikeable
- Most errands can be accomplished on bike.
70
/100

Our Lady of Fatima Catholic Elementary School
Elementary: Catholic
0.73 km
Guardian Angels Catholic Elementary School
Elementary: Catholic
1.10 km
Irma Coulson Elementary Public School
Elementary: Public
1.58 km
Bruce Trail Public School
Elementary: Public
1.72 km
Tiger Jeet Singh Public School
Elementary: Public
0.99 km
Hawthorne Village Public School
Elementary: Public
0.66 km
E C Drury/Trillium Demonstration School
Secondary: Provincial
2.27 km
Ernest C Drury School for the Deaf
Secondary: Provincial
2.22 km
Gary Allan High School - Milton
Secondary: Public
2.47 km
Milton District High School
Secondary: Public
2.41 km
Jean Vanier Catholic Secondary School
Secondary: Catholic
2.69 km
Craig Kielburger Secondary School
Secondary: Public
1.34 km
-
Beaty Neighbourhood Park South
820 Bennett Blvd, Milton ON 0.67km -
Coates Neighbourhood Park South
776 Philbrook Dr (Philbrook & Cousens Terrace), Milton ON 0.71km -
Trudeau Park
2.4km
-
TD Bank Financial Group
1040 Kennedy Cir, Milton ON L9T 0J9 0.32km -
TD Canada Trust Branch and ATM
1045 Bronte St S, Milton ON L9T 8X3 2.56km -
TD Bank Financial Group
810 Main St E (Thompson Rd), Milton ON L9T 0J4 2.92km














