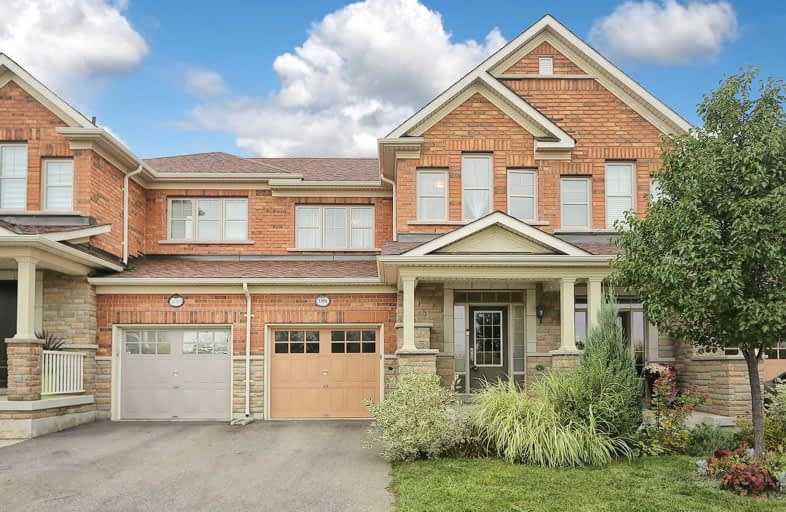Note: Property is not currently for sale or for rent.

-
Type: Att/Row/Twnhouse
-
Style: 2-Storey
-
Lot Size: 21 x 88 Feet
-
Age: No Data
-
Taxes: $2,859 per year
-
Days on Site: 11 Days
-
Added: Nov 23, 2018 (1 week on market)
-
Updated:
-
Last Checked: 2 months ago
-
MLS®#: W4309902
-
Listed By: Royal lepage terrequity realty, brokerage
**See Virtual Tour** Bright & Loving Home In Up & Coming Highly Desired Milton Neighborhood. Modern Open Concept Layout. Professionally Painted Throughout. Gourmet Kitchen With Custom Backsplash, S/S Appliances, Granite Counters & Centre Island. Gleaming Hardwood Floors Throughout. Master Bedroom Retreat With Builder Upgraded Ensuite. Conveniently Located Office Nook On 2nd Flr Landing Area. Direct Access To Garage From Inside For Your Convenience.
Extras
2 Minute Drive To Downtown Milton. Close To Kelso Conservation Park, Shopping, Restaurants & Lots More! Walking Distance To Escapment View Ps & Milton Dhs. Fridge, Stove, Washer, Dryer, Built-In Dishwasher.
Property Details
Facts for 98 Hanson Crescent, Milton
Status
Days on Market: 11
Last Status: Sold
Sold Date: Dec 04, 2018
Closed Date: Feb 01, 2019
Expiry Date: Apr 20, 2019
Sold Price: $664,000
Unavailable Date: Dec 04, 2018
Input Date: Nov 23, 2018
Property
Status: Sale
Property Type: Att/Row/Twnhouse
Style: 2-Storey
Area: Milton
Community: Scott
Availability Date: Tba
Inside
Bedrooms: 3
Bathrooms: 3
Kitchens: 1
Rooms: 8
Den/Family Room: Yes
Air Conditioning: Central Air
Fireplace: No
Washrooms: 3
Building
Basement: Full
Heat Type: Forced Air
Heat Source: Gas
Exterior: Brick
Exterior: Stone
Water Supply: Municipal
Special Designation: Unknown
Parking
Driveway: Private
Garage Spaces: 1
Garage Type: Built-In
Covered Parking Spaces: 2
Fees
Tax Year: 2017
Tax Legal Description: Plan 20M1126 Pt Blk 3 Rp 20R19638 Parts 10 And 11
Taxes: $2,859
Land
Cross Street: Main Street/Scott Bl
Municipality District: Milton
Fronting On: West
Pool: None
Sewer: Sewers
Lot Depth: 88 Feet
Lot Frontage: 21 Feet
Lot Irregularities: Irregular Lot
Rooms
Room details for 98 Hanson Crescent, Milton
| Type | Dimensions | Description |
|---|---|---|
| Kitchen Main | 3.84 x 2.83 | Stainless Steel Ap, Custom Backsplash, Granite Counter |
| Breakfast Main | 3.84 x 2.83 | Centre Island, Combined W/Kitchen, Open Concept |
| Dining Main | 2.46 x 3.84 | Tile Floor, Open Concept, O/Looks Family |
| Family Main | 3.47 x 6.13 | W/O To Yard, Hardwood Floor, Window |
| Office 2nd | 1.25 x 2.59 | Open Concept, Hardwood Floor |
| Master 2nd | 3.69 x 4.90 | Hardwood Floor, W/I Closet, 4 Pc Ensuite |
| 2nd Br 2nd | 3.01 x 3.56 | West View, Hardwood Floor, Closet |
| 3rd Br 2nd | 3.01 x 3.56 | Closet, West View, Hardwood Floor |
| XXXXXXXX | XXX XX, XXXX |
XXXX XXX XXXX |
$XXX,XXX |
| XXX XX, XXXX |
XXXXXX XXX XXXX |
$XXX,XXX | |
| XXXXXXXX | XXX XX, XXXX |
XXXXXXX XXX XXXX |
|
| XXX XX, XXXX |
XXXXXX XXX XXXX |
$XXX,XXX |
| XXXXXXXX XXXX | XXX XX, XXXX | $664,000 XXX XXXX |
| XXXXXXXX XXXXXX | XXX XX, XXXX | $669,800 XXX XXXX |
| XXXXXXXX XXXXXXX | XXX XX, XXXX | XXX XXXX |
| XXXXXXXX XXXXXX | XXX XX, XXXX | $679,880 XXX XXXX |

J M Denyes Public School
Elementary: PublicMartin Street Public School
Elementary: PublicHoly Rosary Separate School
Elementary: CatholicW I Dick Middle School
Elementary: PublicQueen of Heaven Elementary Catholic School
Elementary: CatholicEscarpment View Public School
Elementary: PublicE C Drury/Trillium Demonstration School
Secondary: ProvincialErnest C Drury School for the Deaf
Secondary: ProvincialGary Allan High School - Milton
Secondary: PublicMilton District High School
Secondary: PublicJean Vanier Catholic Secondary School
Secondary: CatholicBishop Paul Francis Reding Secondary School
Secondary: Catholic- 2 bath
- 3 bed
75 McCandless Court, Milton, Ontario • L9T 2C4 • 1033 - HA Harrison



