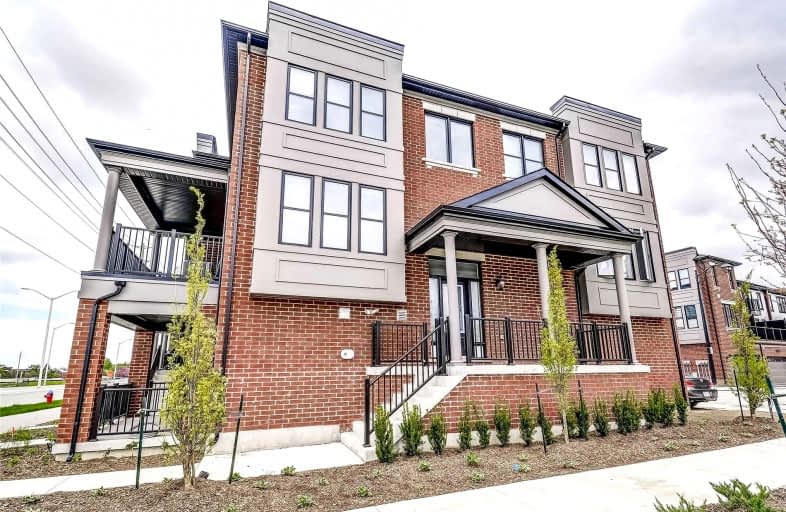Car-Dependent
- Almost all errands require a car.
Minimal Transit
- Almost all errands require a car.
Somewhat Bikeable
- Most errands require a car.

Boyne Public School
Elementary: PublicOur Lady of Fatima Catholic Elementary School
Elementary: CatholicGuardian Angels Catholic Elementary School
Elementary: CatholicIrma Coulson Elementary Public School
Elementary: PublicTiger Jeet Singh Public School
Elementary: PublicHawthorne Village Public School
Elementary: PublicE C Drury/Trillium Demonstration School
Secondary: ProvincialErnest C Drury School for the Deaf
Secondary: ProvincialGary Allan High School - Milton
Secondary: PublicMilton District High School
Secondary: PublicJean Vanier Catholic Secondary School
Secondary: CatholicCraig Kielburger Secondary School
Secondary: Public-
Bristol Park
1.41km -
Coates Neighbourhood Park South
776 Philbrook Dr (Philbrook & Cousens Terrace), Milton ON 2.19km -
Comunity Park
2.22km
-
CIBC Cash Dispenser
620 Thompson Rd S, Milton ON L9T 0C7 2.72km -
CIBC
520 Bronte St S, Milton ON L9T 9H5 3.83km -
Scotiabank
620 Scott Blvd, Milton ON L9T 7Z3 3.99km
- 4 bath
- 3 bed
- 1500 sqft
52-620 Ferguson Drive, Milton, Ontario • L9T 0M8 • 1023 - BE Beaty
- 3 bath
- 3 bed
- 1500 sqft
795 Howden Crescent, Milton, Ontario • L9T 0K8 • 1028 - CO Coates
- 2 bath
- 3 bed
- 1100 sqft
285 Mortimer Crescent, Milton, Ontario • L9T 8N6 • 1033 - HA Harrison
- 3 bath
- 4 bed
- 1500 sqft
1338 Sycamore Garden, Milton, Ontario • L9E 1R3 • 1026 - CB Cobban














