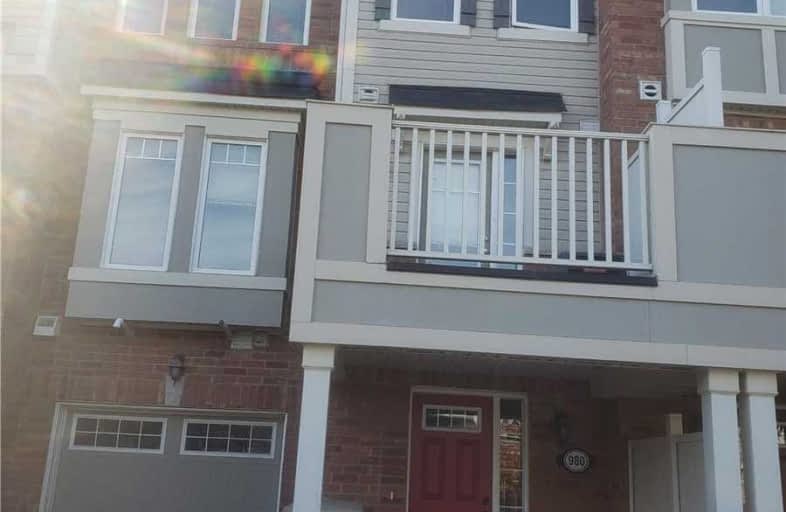
Our Lady of Victory School
Elementary: Catholic
1.60 km
Boyne Public School
Elementary: Public
0.70 km
St. Benedict Elementary Catholic School
Elementary: Catholic
1.27 km
Our Lady of Fatima Catholic Elementary School
Elementary: Catholic
0.95 km
Anne J. MacArthur Public School
Elementary: Public
0.92 km
Tiger Jeet Singh Public School
Elementary: Public
1.36 km
E C Drury/Trillium Demonstration School
Secondary: Provincial
2.33 km
Ernest C Drury School for the Deaf
Secondary: Provincial
2.44 km
Gary Allan High School - Milton
Secondary: Public
2.62 km
Milton District High School
Secondary: Public
1.98 km
Jean Vanier Catholic Secondary School
Secondary: Catholic
1.17 km
Craig Kielburger Secondary School
Secondary: Public
2.75 km




