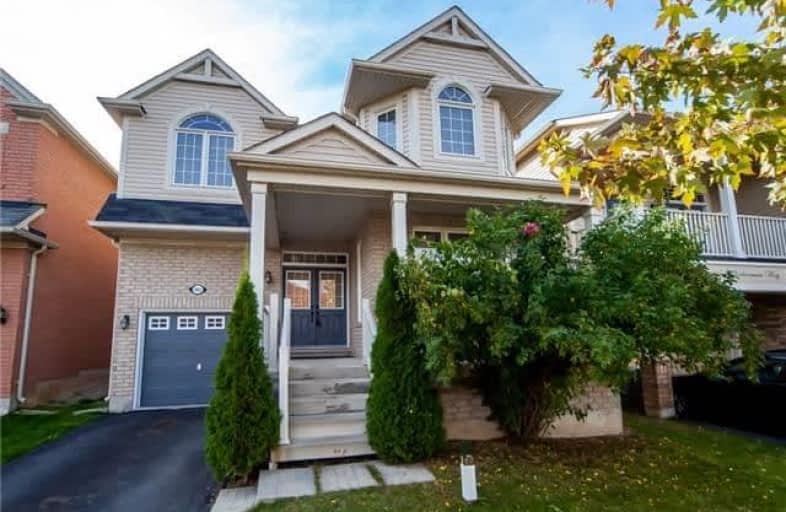
Video Tour

Boyne Public School
Elementary: Public
1.60 km
Our Lady of Fatima Catholic Elementary School
Elementary: Catholic
0.31 km
Guardian Angels Catholic Elementary School
Elementary: Catholic
1.62 km
Anne J. MacArthur Public School
Elementary: Public
1.54 km
Tiger Jeet Singh Public School
Elementary: Public
0.83 km
Hawthorne Village Public School
Elementary: Public
1.28 km
E C Drury/Trillium Demonstration School
Secondary: Provincial
2.12 km
Ernest C Drury School for the Deaf
Secondary: Provincial
2.14 km
Gary Allan High School - Milton
Secondary: Public
2.37 km
Milton District High School
Secondary: Public
2.07 km
Jean Vanier Catholic Secondary School
Secondary: Catholic
2.07 km
Craig Kielburger Secondary School
Secondary: Public
1.91 km



