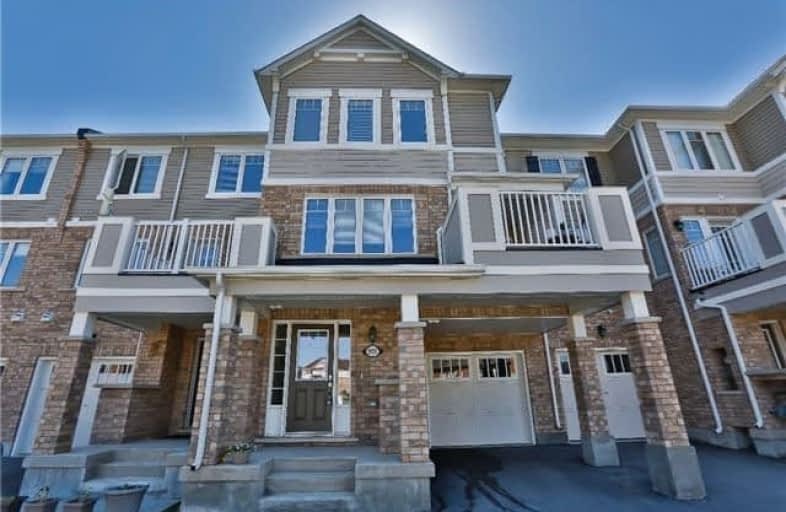Sold on Apr 26, 2019
Note: Property is not currently for sale or for rent.

-
Type: Att/Row/Twnhouse
-
Style: 3-Storey
-
Size: 1100 sqft
-
Lot Size: 21.49 x 0 Feet
-
Age: 0-5 years
-
Taxes: $2,450 per year
-
Days on Site: 40 Days
-
Added: Sep 07, 2019 (1 month on market)
-
Updated:
-
Last Checked: 3 months ago
-
MLS®#: W4385745
-
Listed By: Royal lepage meadowtowne realty, brokerage
Welcome To This Well Kept, Sunny And Fully Upgraded House In The Most Sought After Area Of Willmont. This 4 Years Old Mattamy Netherby 1415 Square Feet Village Home Is Free Hold Town With 3 Bed And 3 Bath. Kitchen Is Every Chefs Dream With Quartz Counter,Under Mount Sink, Uc Lights, New Double Ss Oven,Ss Fridge, Over The Range New Micro, Ss Dw, Huge Pantry, Mosaic Tiles Back Splash,Brick Acc Wall. Laundry Is Conveniently Located On Main Floor. Dark Hw Floors
Extras
Office Space With Separate Entrance Ideal For Small Home Business. Dinning Room Walks Out To Beautiful Balcony Where You Can Enjoy Morning Or Evening Tea. All Elfs, All Window Coverings, Gdo & (2) Remotes. Pride Of Ownership Reflects
Property Details
Facts for 995 Nadalin Heights, Milton
Status
Days on Market: 40
Last Status: Sold
Sold Date: Apr 26, 2019
Closed Date: May 23, 2019
Expiry Date: Jun 17, 2019
Sold Price: $612,000
Unavailable Date: Apr 26, 2019
Input Date: Mar 18, 2019
Property
Status: Sale
Property Type: Att/Row/Twnhouse
Style: 3-Storey
Size (sq ft): 1100
Age: 0-5
Area: Milton
Community: Willmont
Availability Date: Flex
Inside
Bedrooms: 3
Bathrooms: 3
Kitchens: 1
Rooms: 7
Den/Family Room: Yes
Air Conditioning: Central Air
Fireplace: No
Washrooms: 3
Building
Basement: Other
Heat Type: Forced Air
Heat Source: Gas
Exterior: Brick
Exterior: Vinyl Siding
Water Supply: Municipal
Special Designation: Unknown
Retirement: N
Parking
Driveway: Mutual
Garage Spaces: 1
Garage Type: Built-In
Covered Parking Spaces: 2
Total Parking Spaces: 3
Fees
Tax Year: 2018
Tax Legal Description: Part Block 7,Plan 20M1121,Pt4,20R19657 Together...
Taxes: $2,450
Land
Cross Street: Hwy 25/Louis St. Lau
Municipality District: Milton
Fronting On: South
Parcel Number: 250812168
Pool: None
Sewer: Sewers
Lot Frontage: 21.49 Feet
Lot Irregularities: ...With An Easement
Additional Media
- Virtual Tour: http://www.myvisuallistings.com/vtc/276037
Rooms
Room details for 995 Nadalin Heights, Milton
| Type | Dimensions | Description |
|---|---|---|
| Foyer Lower | - | Ceramic Floor, Mirrored Closet |
| Office Lower | 3.00 x 3.15 | Laminate |
| Mudroom Lower | - | Ceramic Floor, Access To Garage |
| Great Rm Main | 3.71 x 4.06 | Hardwood Floor, Open Concept |
| Dining Main | 3.05 x 3.45 | Hardwood Floor, W/O To Balcony |
| Kitchen Main | 3.05 x 2.95 | Quartz Counter, Undermount Sink |
| Laundry Main | - | |
| Master Upper | 3.05 x 4.37 | His/Hers Closets, Ensuite Bath |
| 2nd Br Upper | 2.44 x 2.74 | Closet, Window |
| 3rd Br Upper | 2.44 x 2.74 | Closet, Window |
| XXXXXXXX | XXX XX, XXXX |
XXXX XXX XXXX |
$XXX,XXX |
| XXX XX, XXXX |
XXXXXX XXX XXXX |
$XXX,XXX | |
| XXXXXXXX | XXX XX, XXXX |
XXXXXXX XXX XXXX |
|
| XXX XX, XXXX |
XXXXXX XXX XXXX |
$XXX,XXX | |
| XXXXXXXX | XXX XX, XXXX |
XXXX XXX XXXX |
$XXX,XXX |
| XXX XX, XXXX |
XXXXXX XXX XXXX |
$XXX,XXX |
| XXXXXXXX XXXX | XXX XX, XXXX | $612,000 XXX XXXX |
| XXXXXXXX XXXXXX | XXX XX, XXXX | $619,000 XXX XXXX |
| XXXXXXXX XXXXXXX | XXX XX, XXXX | XXX XXXX |
| XXXXXXXX XXXXXX | XXX XX, XXXX | $679,000 XXX XXXX |
| XXXXXXXX XXXX | XXX XX, XXXX | $655,000 XXX XXXX |
| XXXXXXXX XXXXXX | XXX XX, XXXX | $599,900 XXX XXXX |

Our Lady of Victory School
Elementary: CatholicBoyne Public School
Elementary: PublicSt. Benedict Elementary Catholic School
Elementary: CatholicOur Lady of Fatima Catholic Elementary School
Elementary: CatholicAnne J. MacArthur Public School
Elementary: PublicTiger Jeet Singh Public School
Elementary: PublicE C Drury/Trillium Demonstration School
Secondary: ProvincialErnest C Drury School for the Deaf
Secondary: ProvincialGary Allan High School - Milton
Secondary: PublicMilton District High School
Secondary: PublicJean Vanier Catholic Secondary School
Secondary: CatholicCraig Kielburger Secondary School
Secondary: Public

