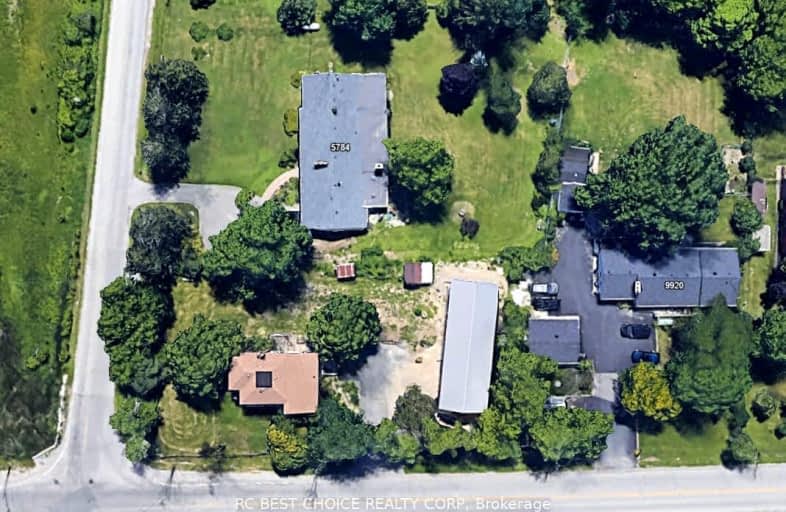Car-Dependent
- Almost all errands require a car.
No Nearby Transit
- Almost all errands require a car.
Somewhat Bikeable
- Most errands require a car.

Boyne Public School
Elementary: PublicLumen Christi Catholic Elementary School Elementary School
Elementary: CatholicSt. Benedict Elementary Catholic School
Elementary: CatholicQueen of Heaven Elementary Catholic School
Elementary: CatholicP. L. Robertson Public School
Elementary: PublicEscarpment View Public School
Elementary: PublicE C Drury/Trillium Demonstration School
Secondary: ProvincialErnest C Drury School for the Deaf
Secondary: ProvincialGary Allan High School - Milton
Secondary: PublicMilton District High School
Secondary: PublicJean Vanier Catholic Secondary School
Secondary: CatholicDr. Frank J. Hayden Secondary School
Secondary: Public-
Lowville Park
6207 Guelph Line, Burlington ON L7P 3N9 2.78km -
Rattlesnake Point
7200 Appleby Line, Milton ON L9E 0M9 3.86km -
Bronte Meadows Park
165 Laurier Ave (Farmstead Dr.), Milton ON L9T 4W6 5.82km
-
Scotiabank
620 Scott Blvd, Milton ON L9T 7Z3 4.67km -
RBC Royal Bank
6911 Derry Rd W, Milton ON L9T 7H5 5.26km -
TD Canada Trust Branch and ATM
1040 Kennedy Cir, Milton ON L9T 0J9 7.17km
- 5 bath
- 4 bed
- 3000 sqft
449 Thornborrow Court, Milton, Ontario • L9E 1T4 • 1039 - MI Rural Milton





