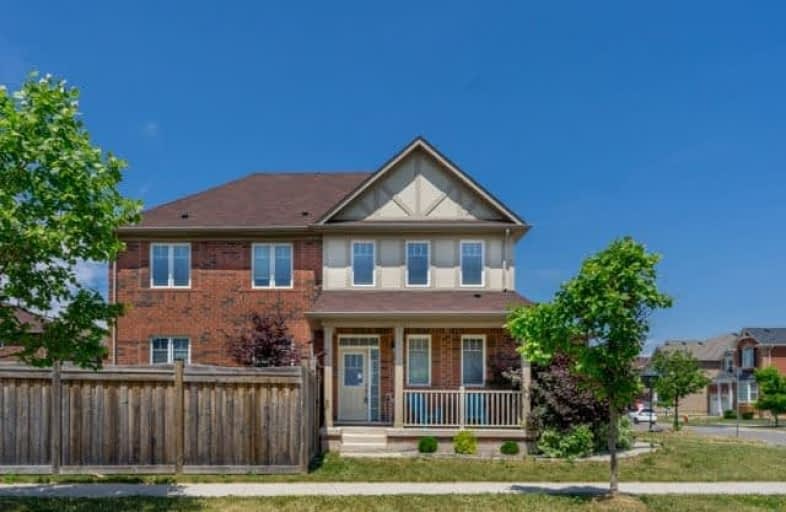Sold on Jul 04, 2018
Note: Property is not currently for sale or for rent.

-
Type: Detached
-
Style: 2-Storey
-
Size: 1500 sqft
-
Lot Size: 34.92 x 88.58 Feet
-
Age: No Data
-
Taxes: $3,511 per year
-
Days on Site: 12 Days
-
Added: Sep 07, 2019 (1 week on market)
-
Updated:
-
Last Checked: 2 months ago
-
MLS®#: W4170811
-
Listed By: Re/max specialists estate group inc., brokerage
*Beautiful Premium Corner Lot In Hawthorne Village On The Park!* Bright & Sun-Filled Living/Dining Area, Eat-In Kitchen, Breakfast Bar And Walk-Out To Patio Is Perfect For A Growing Family. Large Master Bdrm W/ Full 4Pc Ensuite, Spacious 2nd & 3rd Bedrooms W/Family Room On 2nd Floor Which Can Be Converted Into 4th Bedroom. Large L-Shaped Private Backyard Widens At Back. No Sidewalk Across Driveway - Can Fit 4 Cars. Great Location Near Schools, Parks & Stores!
Extras
Ge French Door Fridge, Ge Glass Top Stove, Bosch Dishwasher, Whirlpool Washer & Dryer, Cac, Cvac, Window Coverings, Garage Door Opener, Elf.
Property Details
Facts for 996 Dice Way, Milton
Status
Days on Market: 12
Last Status: Sold
Sold Date: Jul 04, 2018
Closed Date: Sep 04, 2018
Expiry Date: Sep 21, 2018
Sold Price: $735,000
Unavailable Date: Jul 04, 2018
Input Date: Jun 22, 2018
Property
Status: Sale
Property Type: Detached
Style: 2-Storey
Size (sq ft): 1500
Area: Milton
Community: Willmont
Availability Date: Immediate/Tbd
Inside
Bedrooms: 3
Bathrooms: 3
Kitchens: 1
Rooms: 8
Den/Family Room: Yes
Air Conditioning: Central Air
Fireplace: No
Central Vacuum: Y
Washrooms: 3
Building
Basement: Full
Basement 2: Sep Entrance
Heat Type: Forced Air
Heat Source: Gas
Exterior: Brick
Water Supply: Municipal
Special Designation: Unknown
Parking
Driveway: Pvt Double
Garage Spaces: 2
Garage Type: Attached
Covered Parking Spaces: 4
Total Parking Spaces: 6
Fees
Tax Year: 2017
Tax Legal Description: Plan 20M1082 Lot 52
Taxes: $3,511
Highlights
Feature: Fenced Yard
Feature: Hospital
Feature: Park
Feature: Public Transit
Feature: Rec Centre
Feature: School
Land
Cross Street: Bronte/Louis Saint L
Municipality District: Milton
Fronting On: West
Pool: None
Sewer: Sewers
Lot Depth: 88.58 Feet
Lot Frontage: 34.92 Feet
Lot Irregularities: Irregular, Premium Co
Zoning: Residential
Additional Media
- Virtual Tour: http://tours.imagineeringphotography.ca/welcome-to-996-dice-way-milton/
Rooms
Room details for 996 Dice Way, Milton
| Type | Dimensions | Description |
|---|---|---|
| Living Main | 3.58 x 6.10 | Hardwood Floor, Large Window, O/Looks Backyard |
| Dining Main | - | Hardwood Floor, Combined W/Living, Open Concept |
| Kitchen Main | 2.73 x 3.13 | Granite Counter, Breakfast Bar, Ceramic Floor |
| Breakfast Main | 2.69 x 3.13 | Ceramic Floor, O/Looks Backyard, O/Looks Backyard |
| Family 2nd | 3.53 x 4.07 | Broadloom, Picture Window, O/Looks Frontyard |
| Master 2nd | 3.79 x 3.81 | 4 Pc Ensuite, W/I Closet, Broadloom |
| 2nd Br 2nd | 2.94 x 2.99 | Broadloom, Double Closet, Window |
| 3rd Br 2nd | 2.90 x 3.27 | Broadloom, Double Closet, Window |
| XXXXXXXX | XXX XX, XXXX |
XXXX XXX XXXX |
$XXX,XXX |
| XXX XX, XXXX |
XXXXXX XXX XXXX |
$XXX,XXX | |
| XXXXXXXX | XXX XX, XXXX |
XXXXXXX XXX XXXX |
|
| XXX XX, XXXX |
XXXXXX XXX XXXX |
$XXX,XXX | |
| XXXXXXXX | XXX XX, XXXX |
XXXXXXX XXX XXXX |
|
| XXX XX, XXXX |
XXXXXX XXX XXXX |
$XXX,XXX | |
| XXXXXXXX | XXX XX, XXXX |
XXXXXXX XXX XXXX |
|
| XXX XX, XXXX |
XXXXXX XXX XXXX |
$XXX,XXX | |
| XXXXXXXX | XXX XX, XXXX |
XXXXXX XXX XXXX |
$X,XXX |
| XXX XX, XXXX |
XXXXXX XXX XXXX |
$X,XXX |
| XXXXXXXX XXXX | XXX XX, XXXX | $735,000 XXX XXXX |
| XXXXXXXX XXXXXX | XXX XX, XXXX | $739,900 XXX XXXX |
| XXXXXXXX XXXXXXX | XXX XX, XXXX | XXX XXXX |
| XXXXXXXX XXXXXX | XXX XX, XXXX | $749,800 XXX XXXX |
| XXXXXXXX XXXXXXX | XXX XX, XXXX | XXX XXXX |
| XXXXXXXX XXXXXX | XXX XX, XXXX | $759,000 XXX XXXX |
| XXXXXXXX XXXXXXX | XXX XX, XXXX | XXX XXXX |
| XXXXXXXX XXXXXX | XXX XX, XXXX | $769,000 XXX XXXX |
| XXXXXXXX XXXXXX | XXX XX, XXXX | $1,850 XXX XXXX |
| XXXXXXXX XXXXXX | XXX XX, XXXX | $1,850 XXX XXXX |

Our Lady of Victory School
Elementary: CatholicBoyne Public School
Elementary: PublicLumen Christi Catholic Elementary School Elementary School
Elementary: CatholicSt. Benedict Elementary Catholic School
Elementary: CatholicAnne J. MacArthur Public School
Elementary: PublicP. L. Robertson Public School
Elementary: PublicE C Drury/Trillium Demonstration School
Secondary: ProvincialErnest C Drury School for the Deaf
Secondary: ProvincialGary Allan High School - Milton
Secondary: PublicMilton District High School
Secondary: PublicJean Vanier Catholic Secondary School
Secondary: CatholicBishop Paul Francis Reding Secondary School
Secondary: Catholic- 2 bath
- 3 bed
466 Woodlawn Crescent, Milton, Ontario • L9T 4T5 • 1024 - BM Bronte Meadows
- 2 bath
- 3 bed
712 Edwards Avenue, Milton, Ontario • L9T 6B4 • 1023 - BE Beaty




