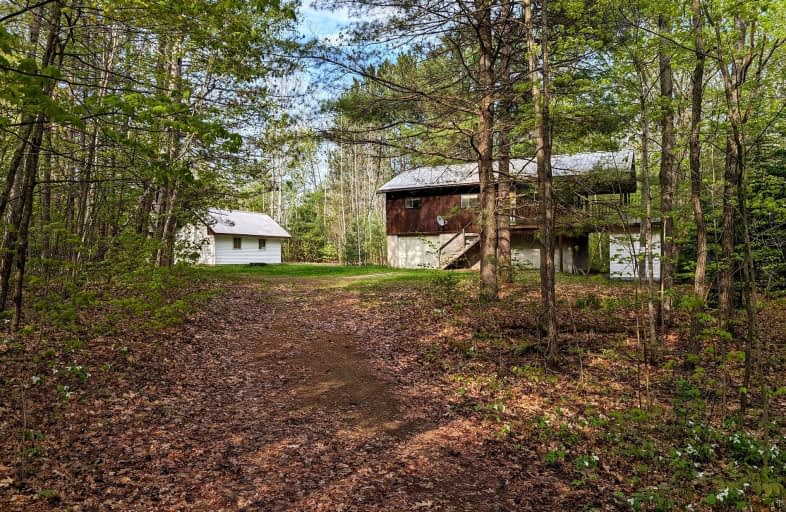Car-Dependent
- Almost all errands require a car.
0
/100
Somewhat Bikeable
- Almost all errands require a car.
2
/100

Ridgewood Public School
Elementary: Public
16.14 km
Stuart W Baker Elementary School
Elementary: Public
34.02 km
J Douglas Hodgson Elementary School
Elementary: Public
34.17 km
Lady Mackenzie Public School
Elementary: Public
32.86 km
Langton Public School
Elementary: Public
32.48 km
Archie Stouffer Elementary School
Elementary: Public
14.86 km
St. Thomas Aquinas Catholic Secondary School
Secondary: Catholic
53.56 km
Brock High School
Secondary: Public
55.64 km
Haliburton Highland Secondary School
Secondary: Public
34.55 km
Fenelon Falls Secondary School
Secondary: Public
31.51 km
Lindsay Collegiate and Vocational Institute
Secondary: Public
51.10 km
I E Weldon Secondary School
Secondary: Public
50.73 km
-
Austin Sawmill Heritage Park
Kinmount ON 13.22km -
Panaromic Park
Minden ON 15.19km -
Minden Rotary Park
Hwy 35 (Hwy 121), Minden Hills ON 16.27km
-
Kawartha Credit Union
4075 Haliburton County Rd 121, Kinmount ON K0M 2A0 13.15km -
CIBC
95 Bobcaygeon Rd, Minden ON K0M 2K0 14.55km -
TD Bank Financial Group
14 Water St, Minden ON K0M 2K0 14.72km


