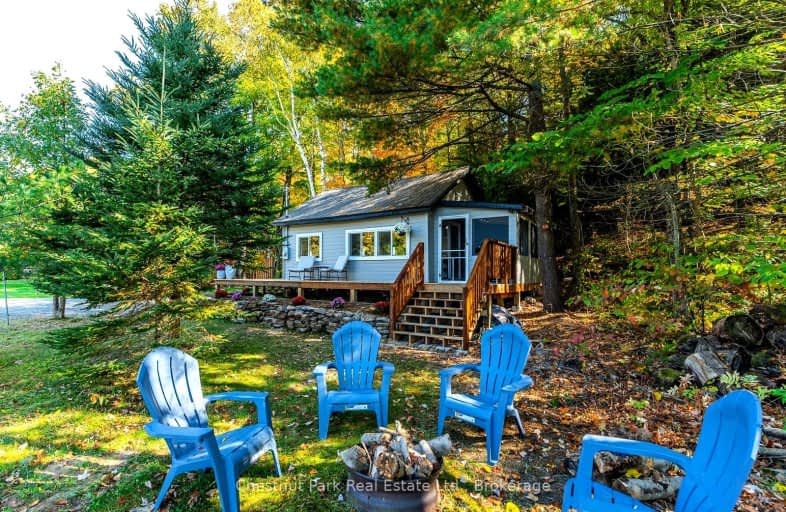Car-Dependent
- Almost all errands require a car.
0
/100

Ridgewood Public School
Elementary: Public
27.11 km
Stuart W Baker Elementary School
Elementary: Public
22.90 km
J Douglas Hodgson Elementary School
Elementary: Public
23.06 km
Bobcaygeon Public School
Elementary: Public
43.14 km
Langton Public School
Elementary: Public
42.39 km
Archie Stouffer Elementary School
Elementary: Public
3.07 km
St Dominic Catholic Secondary School
Secondary: Catholic
45.66 km
St. Thomas Aquinas Catholic Secondary School
Secondary: Catholic
63.94 km
Haliburton Highland Secondary School
Secondary: Public
23.45 km
Fenelon Falls Secondary School
Secondary: Public
41.63 km
Lindsay Collegiate and Vocational Institute
Secondary: Public
61.52 km
I E Weldon Secondary School
Secondary: Public
60.88 km



