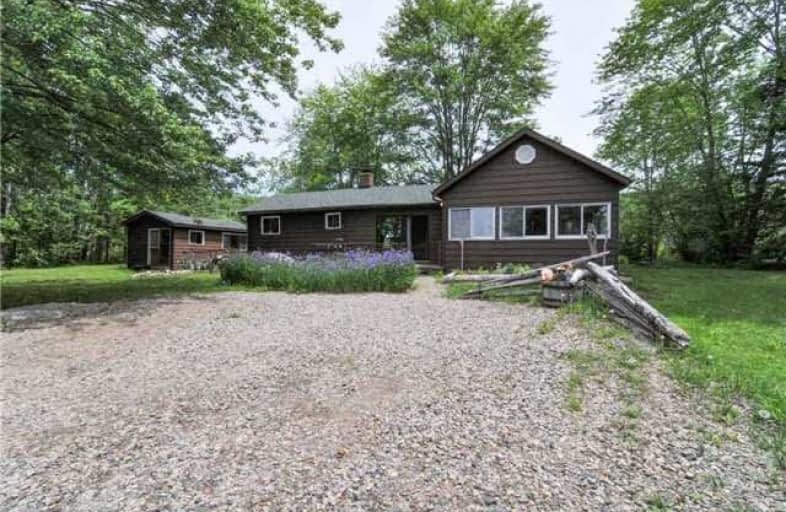Car-Dependent
- Almost all errands require a car.
0
/100

Wilberforce Elementary School
Elementary: Public
37.51 km
Irwin Memorial Public School
Elementary: Public
41.72 km
Ridgewood Public School
Elementary: Public
39.76 km
Stuart W Baker Elementary School
Elementary: Public
13.73 km
J Douglas Hodgson Elementary School
Elementary: Public
13.89 km
Archie Stouffer Elementary School
Elementary: Public
9.83 km
St Dominic Catholic Secondary School
Secondary: Catholic
46.90 km
Haliburton Highland Secondary School
Secondary: Public
14.24 km
Fenelon Falls Secondary School
Secondary: Public
53.85 km
Bracebridge and Muskoka Lakes Secondary School
Secondary: Public
49.53 km
Huntsville High School
Secondary: Public
52.77 km
Trillium Lakelands' AETC's
Secondary: Public
48.60 km


