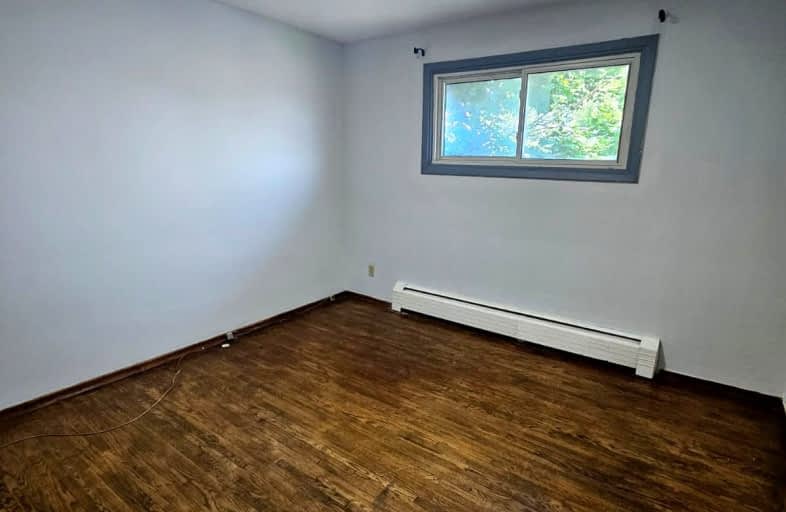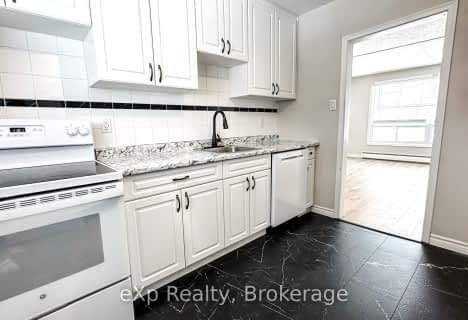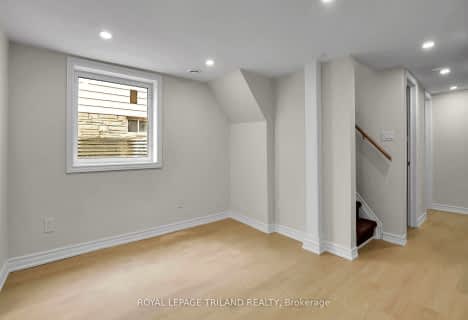Very Walkable
- Most errands can be accomplished on foot.
72
/100
Some Transit
- Most errands require a car.
49
/100
Bikeable
- Some errands can be accomplished on bike.
54
/100

St Pius X Separate School
Elementary: Catholic
0.73 km
St Robert Separate School
Elementary: Catholic
1.17 km
Franklin D Roosevelt Public School
Elementary: Public
1.56 km
Prince Charles Public School
Elementary: Public
0.92 km
Princess AnneFrench Immersion Public School
Elementary: Public
0.86 km
Lord Nelson Public School
Elementary: Public
1.11 km
Robarts Provincial School for the Deaf
Secondary: Provincial
2.69 km
Robarts/Amethyst Demonstration Secondary School
Secondary: Provincial
2.69 km
Thames Valley Alternative Secondary School
Secondary: Public
2.15 km
Montcalm Secondary School
Secondary: Public
4.02 km
John Paul II Catholic Secondary School
Secondary: Catholic
2.53 km
Clarke Road Secondary School
Secondary: Public
0.75 km
-
East Lions Park
1731 Churchill Ave (Winnipeg street), London ON N5W 5P4 0.34km -
Kiwanis Park
Wavell St (Highbury & Brydges), London ON 1.06km -
Culver Park
Ontario 1.2km
-
St Willibrord Community Cu
1867 Dundas St, London ON N5W 3G1 0.57km -
Scotiabank
1880 Dundas St, London ON N5W 3G2 0.64km -
TD Bank Financial Group
1920 Dundas St, London ON N5V 3P1 0.78km







