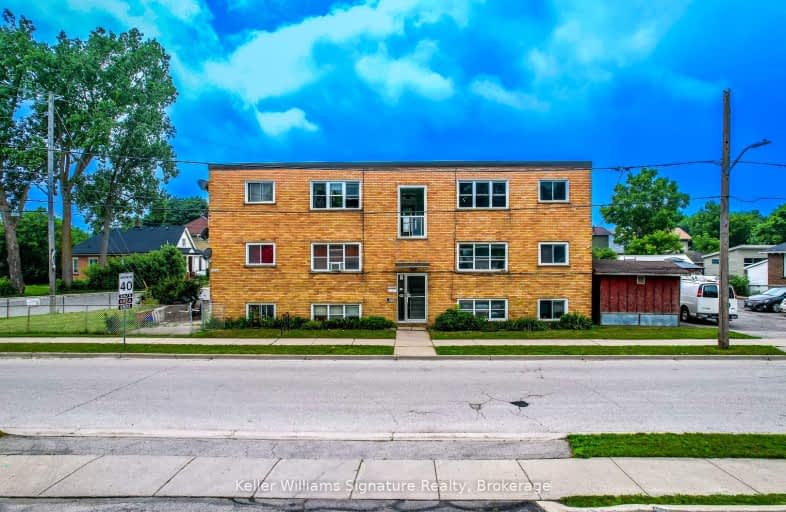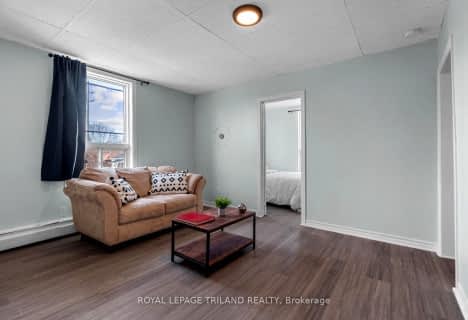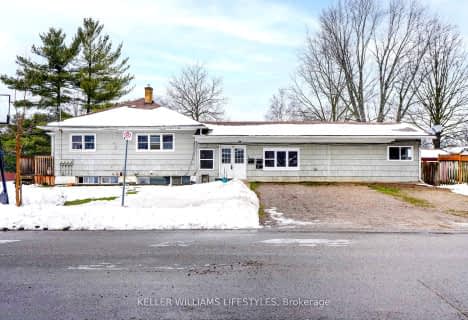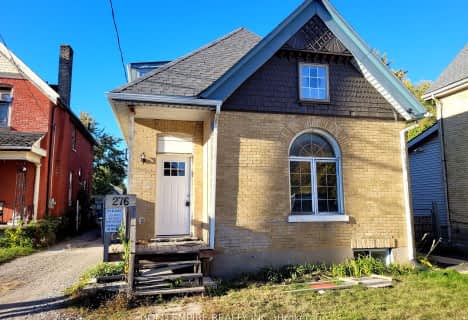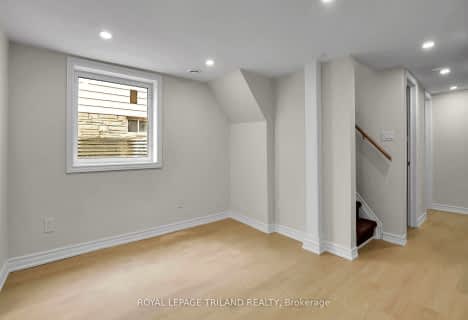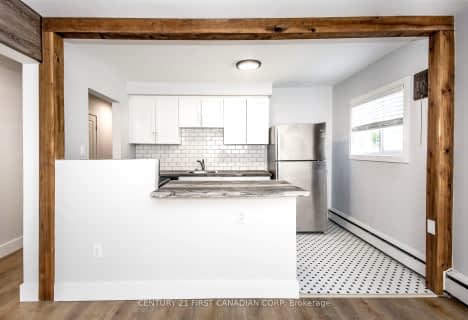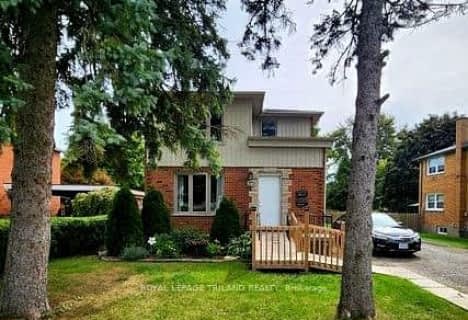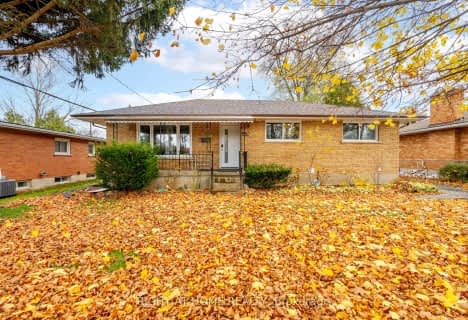Somewhat Walkable
- Some errands can be accomplished on foot.
Some Transit
- Most errands require a car.
Very Bikeable
- Most errands can be accomplished on bike.

Holy Cross Separate School
Elementary: CatholicTrafalgar Public School
Elementary: PublicEaling Public School
Elementary: PublicSt Sebastian Separate School
Elementary: CatholicLester B Pearson School for the Arts
Elementary: PublicPrincess Elizabeth Public School
Elementary: PublicG A Wheable Secondary School
Secondary: PublicThames Valley Alternative Secondary School
Secondary: PublicB Davison Secondary School Secondary School
Secondary: PublicJohn Paul II Catholic Secondary School
Secondary: CatholicCatholic Central High School
Secondary: CatholicH B Beal Secondary School
Secondary: Public-
Victoria Park, London, Ontario
580 Clarence St, London ON N6A 3G1 1.83km -
Boyle Park
2km -
Kiwanis Park
Wavell St (Highbury & Brydges), London ON 2.11km
-
CIBC Cash Dispenser
1791 Highbury Ave N, London ON N5X 3Z4 1.03km -
Scotiabank
950 Hamilton Rd (Highbury Ave), London ON N5W 1A1 1.31km -
BMO Bank of Montreal
957 Hamilton Rd, London ON N5W 1A2 1.37km
- 1 bath
- 3 bed
- 700 sqft
Main -228 King Edward Avenue, London South, Ontario • N5Z 3T7 • South J
