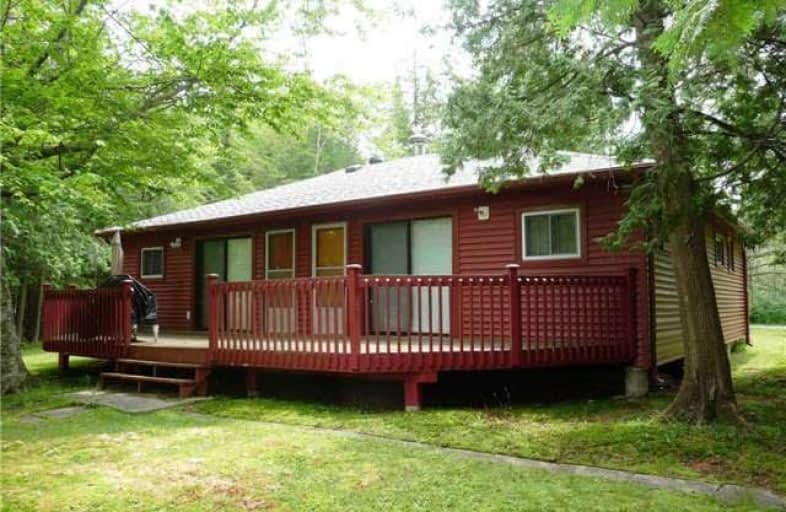Sold on Oct 02, 2018
Note: Property is not currently for sale or for rent.

-
Type: Detached
-
Style: Bungalow
-
Size: 1100 sqft
-
Lot Size: 93 x 152 Feet
-
Age: 31-50 years
-
Taxes: $2,275 per year
-
Days on Site: 63 Days
-
Added: Sep 07, 2019 (2 months on market)
-
Updated:
-
Last Checked: 3 months ago
-
MLS®#: X4206588
-
Listed By: Century 21 leading edge realty inc., brokerage
Welcome To This Unique Lakefront Property. This 3 Seasonal Cottage Allows For 2 Family Enjoyment. 6 Bedrooms, 2 Kitchens And 2-3Pc Baths. Live Together Yet Separate. Enjoy The Walkouts From Each Side To A Oversized Bbq Deck Overlooking The Water. Level Waterfront For Easy Enjoyment. Dock Your Boat And Other Water Toys And Then Appreciate The 5 Lake Chain.
Extras
Enjoy The Rest Of The Summer In Your New Cottage. Most Contents Are Included In The Sale. Located In The Narrows Between Canning Lake And Kashagawigamog Lake. Must Be Seen To Be Appreciated.
Property Details
Facts for 1064 Masters Lane, Minden Hills
Status
Days on Market: 63
Last Status: Sold
Sold Date: Oct 02, 2018
Closed Date: Oct 18, 2018
Expiry Date: Nov 30, 2018
Sold Price: $375,000
Unavailable Date: Oct 02, 2018
Input Date: Jul 31, 2018
Property
Status: Sale
Property Type: Detached
Style: Bungalow
Size (sq ft): 1100
Age: 31-50
Area: Minden Hills
Availability Date: Tbv
Assessment Amount: $314,500
Assessment Year: 2018
Inside
Bedrooms: 6
Bathrooms: 2
Kitchens: 2
Rooms: 10
Den/Family Room: No
Air Conditioning: None
Fireplace: No
Central Vacuum: N
Washrooms: 2
Utilities
Electricity: Yes
Gas: No
Cable: No
Telephone: No
Building
Basement: None
Heat Type: Other
Heat Source: Propane
Exterior: Vinyl Siding
Elevator: N
Water Supply Type: Lake/River
Water Supply: Other
Physically Handicapped-Equipped: N
Special Designation: Unknown
Other Structures: Garden Shed
Retirement: N
Parking
Driveway: Private
Garage Type: None
Covered Parking Spaces: 4
Total Parking Spaces: 4
Fees
Tax Year: 2018
Tax Legal Description: **See Remarks**
Taxes: $2,275
Highlights
Feature: Waterfront
Feature: Wooded/Treed
Land
Cross Street: Ingoldsby Rd & Grave
Municipality District: Minden Hills
Fronting On: North
Parcel Number: 391930220
Pool: None
Sewer: Tank
Lot Depth: 152 Feet
Lot Frontage: 93 Feet
Lot Irregularities: Irreg
Acres: < .50
Zoning: Res
Waterfront: Direct
Rooms
Room details for 1064 Masters Lane, Minden Hills
| Type | Dimensions | Description |
|---|---|---|
| Kitchen Main | 2.77 x 5.79 | |
| Living Main | 3.53 x 4.41 | |
| Br Main | 2.34 x 2.98 | |
| Br Main | 2.31 x 2.34 | |
| Br Main | 2.31 x 2.34 | |
| Bathroom Main | - | 3 Pc Bath |
| Bathroom Main | - | 3 Pc Bath |
| Kitchen Main | 3.13 x 6.09 | |
| Living Main | 3.13 x 4.57 | |
| Br Main | 2.37 x 2.98 | |
| Br Main | 2.31 x 2.37 | |
| Br Main | 2.31 x 2.34 |
| XXXXXXXX | XXX XX, XXXX |
XXXX XXX XXXX |
$XXX,XXX |
| XXX XX, XXXX |
XXXXXX XXX XXXX |
$XXX,XXX |
| XXXXXXXX XXXX | XXX XX, XXXX | $375,000 XXX XXXX |
| XXXXXXXX XXXXXX | XXX XX, XXXX | $399,900 XXX XXXX |
Car-Dependent
- Almost all errands require a car.

Ridgewood Public School
Elementary: PublicStuart W Baker Elementary School
Elementary: PublicJ Douglas Hodgson Elementary School
Elementary: PublicBobcaygeon Public School
Elementary: PublicLangton Public School
Elementary: PublicArchie Stouffer Elementary School
Elementary: PublicSt Dominic Catholic Secondary School
Secondary: CatholicSt. Thomas Aquinas Catholic Secondary School
Secondary: CatholicHaliburton Highland Secondary School
Secondary: PublicFenelon Falls Secondary School
Secondary: PublicLindsay Collegiate and Vocational Institute
Secondary: PublicI E Weldon Secondary School
Secondary: Public