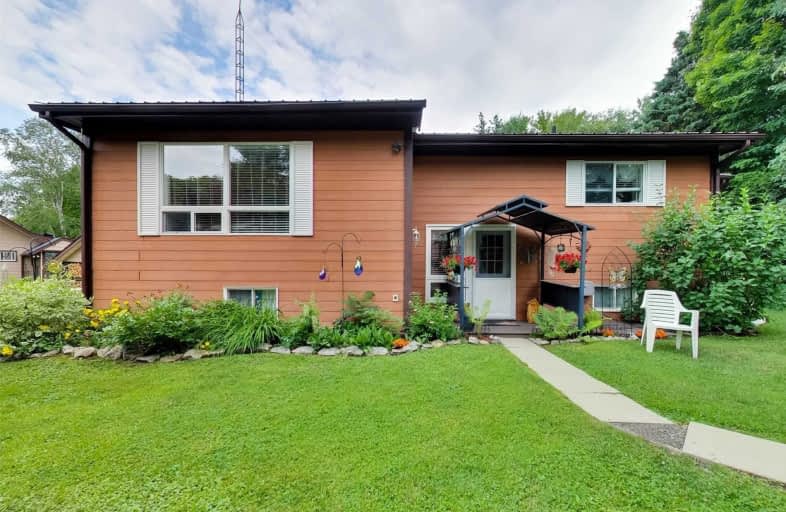
Video Tour
Car-Dependent
- Almost all errands require a car.
0
/100

Ridgewood Public School
Elementary: Public
32.85 km
Stuart W Baker Elementary School
Elementary: Public
16.43 km
J Douglas Hodgson Elementary School
Elementary: Public
16.60 km
Bobcaygeon Public School
Elementary: Public
46.53 km
Langton Public School
Elementary: Public
47.32 km
Archie Stouffer Elementary School
Elementary: Public
3.55 km
St Dominic Catholic Secondary School
Secondary: Catholic
48.37 km
St. Thomas Aquinas Catholic Secondary School
Secondary: Catholic
68.99 km
Haliburton Highland Secondary School
Secondary: Public
16.98 km
Fenelon Falls Secondary School
Secondary: Public
46.70 km
Lindsay Collegiate and Vocational Institute
Secondary: Public
66.59 km
I E Weldon Secondary School
Secondary: Public
65.79 km

