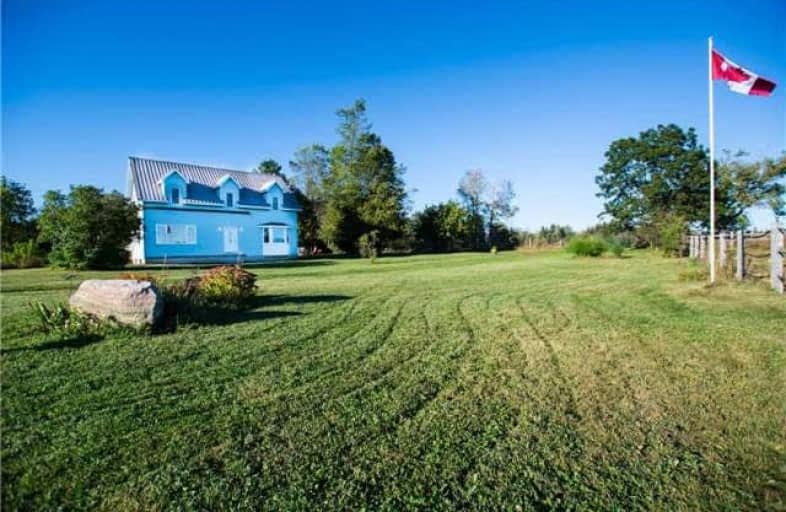Car-Dependent
- Almost all errands require a car.
0
/100

Wilberforce Elementary School
Elementary: Public
29.93 km
Ridgewood Public School
Elementary: Public
35.14 km
Stuart W Baker Elementary School
Elementary: Public
11.98 km
J Douglas Hodgson Elementary School
Elementary: Public
12.11 km
Bobcaygeon Public School
Elementary: Public
43.66 km
Archie Stouffer Elementary School
Elementary: Public
12.05 km
St. Thomas Aquinas Catholic Secondary School
Secondary: Catholic
68.68 km
Haliburton Highland Secondary School
Secondary: Public
12.42 km
Fenelon Falls Secondary School
Secondary: Public
46.90 km
Lindsay Collegiate and Vocational Institute
Secondary: Public
66.39 km
Adam Scott Collegiate and Vocational Institute
Secondary: Public
70.84 km
I E Weldon Secondary School
Secondary: Public
65.24 km


