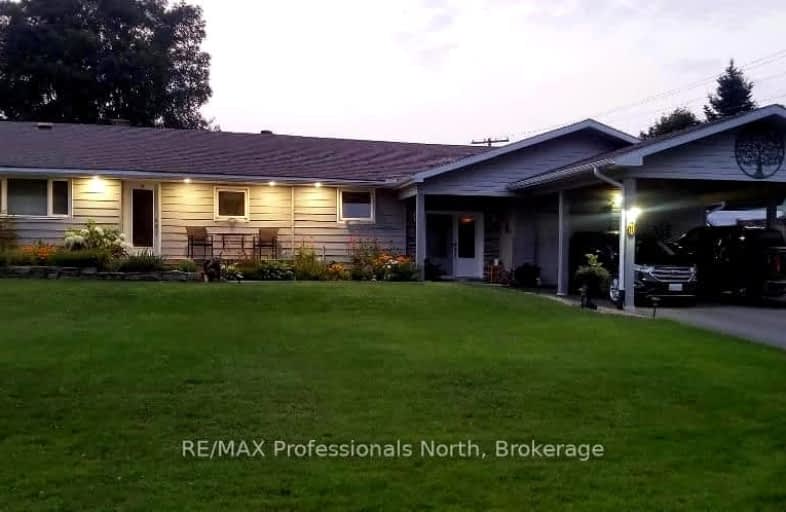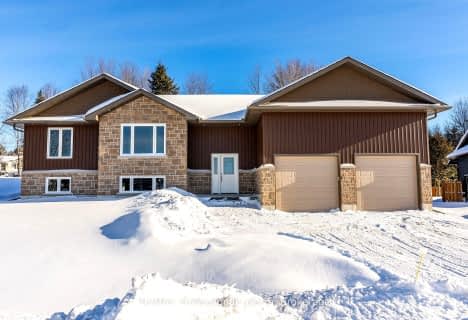Car-Dependent
- Almost all errands require a car.

Ridgewood Public School
Elementary: PublicStuart W Baker Elementary School
Elementary: PublicJ Douglas Hodgson Elementary School
Elementary: PublicBobcaygeon Public School
Elementary: PublicLangton Public School
Elementary: PublicArchie Stouffer Elementary School
Elementary: PublicSt Dominic Catholic Secondary School
Secondary: CatholicSt. Thomas Aquinas Catholic Secondary School
Secondary: CatholicHaliburton Highland Secondary School
Secondary: PublicFenelon Falls Secondary School
Secondary: PublicLindsay Collegiate and Vocational Institute
Secondary: PublicI E Weldon Secondary School
Secondary: Public-
Panaromic Park
Minden ON 1.1km -
Minden Rotary Park
Hwy 35 (Hwy 121), Minden Hills ON 1.96km -
Furnace falls
Irondale ON 16.85km
-
CIBC
95 Bobcaygeon Rd, Haliburton ON K0M 2K0 0.27km -
TD Bank Financial Group
14 Water St, Minden ON K0M 2K0 0.41km -
TD Canada Trust ATM
14 Water St, Minden ON K0M 2K0 0.42km
- 2 bath
- 3 bed
- 2000 sqft
7032 County Road 121, Minden Hills, Ontario • K0M 2K0 • Minden Hills
- 2 bath
- 3 bed
- 1500 sqft
80 INVERGORDON Avenue, Minden Hills, Ontario • K0M 2K0 • Minden Hills






