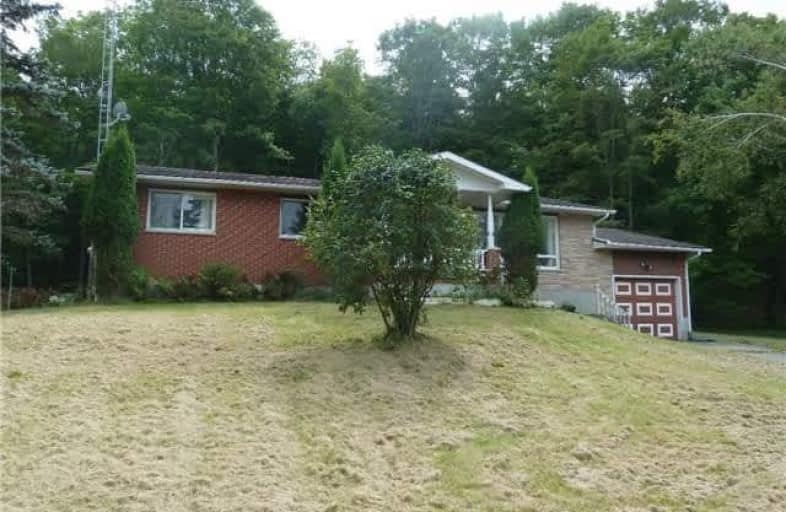Car-Dependent
- Almost all errands require a car.
0
/100

Ridgewood Public School
Elementary: Public
27.88 km
Stuart W Baker Elementary School
Elementary: Public
21.62 km
J Douglas Hodgson Elementary School
Elementary: Public
21.79 km
Bobcaygeon Public School
Elementary: Public
43.26 km
Langton Public School
Elementary: Public
42.91 km
Archie Stouffer Elementary School
Elementary: Public
2.06 km
St Dominic Catholic Secondary School
Secondary: Catholic
46.59 km
St. Thomas Aquinas Catholic Secondary School
Secondary: Catholic
64.52 km
Haliburton Highland Secondary School
Secondary: Public
22.17 km
Fenelon Falls Secondary School
Secondary: Public
42.20 km
Lindsay Collegiate and Vocational Institute
Secondary: Public
62.10 km
I E Weldon Secondary School
Secondary: Public
61.41 km


