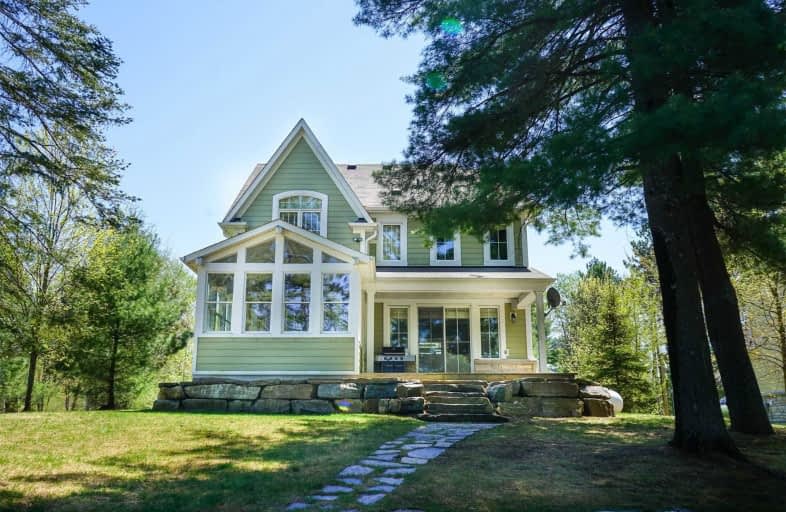
Video Tour
Car-Dependent
- Almost all errands require a car.
0
/100

Ridgewood Public School
Elementary: Public
28.98 km
Stuart W Baker Elementary School
Elementary: Public
18.57 km
J Douglas Hodgson Elementary School
Elementary: Public
18.73 km
Bobcaygeon Public School
Elementary: Public
41.84 km
Langton Public School
Elementary: Public
42.93 km
Archie Stouffer Elementary School
Elementary: Public
4.53 km
St Dominic Catholic Secondary School
Secondary: Catholic
50.89 km
St. Thomas Aquinas Catholic Secondary School
Secondary: Catholic
64.60 km
Haliburton Highland Secondary School
Secondary: Public
19.10 km
Fenelon Falls Secondary School
Secondary: Public
42.37 km
Lindsay Collegiate and Vocational Institute
Secondary: Public
62.23 km
I E Weldon Secondary School
Secondary: Public
61.36 km

