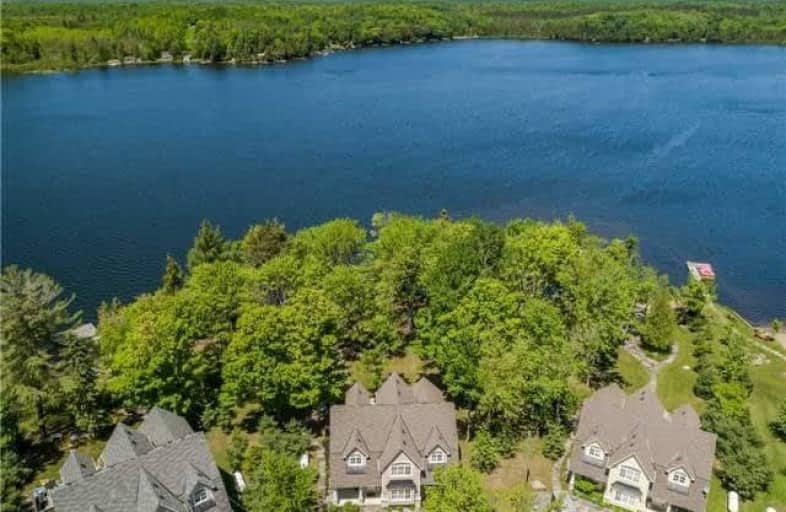Sold on Sep 01, 2018
Note: Property is not currently for sale or for rent.

-
Type: Detached
-
Style: 2-Storey
-
Size: 2000 sqft
-
Lot Size: 100 x 250 Feet
-
Age: 6-15 years
-
Taxes: $4,941 per year
-
Days on Site: 46 Days
-
Added: Sep 07, 2019 (1 month on market)
-
Updated:
-
Last Checked: 3 months ago
-
MLS®#: X4194179
-
Listed By: Sotheby`s international realty canada, brokerage
Haliburton Heaven - Stunning Lakehouse With $300K In Recent Upgrades On South Lake. Just Minutes From Minden. The Most Exclusive Property In The Development. It Boasts 4+ Bdrms, 3.5 Baths & Main Flr Master W/Ensuite. Luxury Appointments & Finishes With A Breezy, Open Concept Layout With Soaring Cathedral Ceilings & Long Lake Views. Upgraded Kitchen Cabinetry & Granite Counter Tops & Screened Porch For Dining. Massive Decking & Firepit Area & Sgle Det. Garage.
Extras
Approx. 1000 Ft Of Shared Water Ftg. 9.57 Acres. Lev. Grassy & Treed Child-Friendly Lot Situated On A Point For Privacy. Patio Furniture Bbq, Great Rm Couch, 2 B/I Wall Units, Coffee Table. Upholstered Chair & Side Table. Custom Wdw Cov
Property Details
Facts for 06-1214 Hamilton Road, Minden Hills
Status
Days on Market: 46
Last Status: Sold
Sold Date: Sep 01, 2018
Closed Date: Nov 23, 2018
Expiry Date: Apr 30, 2019
Sold Price: $905,000
Unavailable Date: Sep 01, 2018
Input Date: Jul 17, 2018
Property
Status: Sale
Property Type: Detached
Style: 2-Storey
Size (sq ft): 2000
Age: 6-15
Area: Minden Hills
Availability Date: T.B.D.
Inside
Bedrooms: 4
Bathrooms: 3
Kitchens: 1
Rooms: 12
Den/Family Room: Yes
Air Conditioning: Central Air
Fireplace: Yes
Laundry Level: Lower
Central Vacuum: Y
Washrooms: 3
Building
Basement: Finished
Basement 2: Half
Heat Type: Forced Air
Heat Source: Propane
Exterior: Brick
Exterior: Vinyl Siding
Water Supply: Well
Special Designation: Unknown
Parking
Driveway: Private
Garage Spaces: 2
Garage Type: Attached
Covered Parking Spaces: 3
Total Parking Spaces: 4
Fees
Tax Year: 2017
Tax Legal Description: Hsc 5 Haliburton
Taxes: $4,941
Highlights
Feature: Beach
Feature: Clear View
Feature: Lake Access
Feature: Waterfront
Land
Cross Street: South Lake Rd/Hamilt
Municipality District: Minden Hills
Fronting On: West
Parcel Number: 398050000
Pool: None
Sewer: Other
Lot Depth: 250 Feet
Lot Frontage: 100 Feet
Waterfront: Direct
Water Body Name: South
Water Body Type: Lake
Water Frontage: 304
Shoreline Allowance: Not Ownd
Shoreline Exposure: Ne
Additional Media
- Virtual Tour: https://www.getnoticedmedia.ca/1214-hamilton-road
Rooms
Room details for 06-1214 Hamilton Road, Minden Hills
| Type | Dimensions | Description |
|---|---|---|
| Kitchen Main | 3.66 x 3.96 | Stainless Steel Appl, Breakfast Bar, W/O To Sunroom |
| Dining Main | 3.66 x 3.96 | Combined W/Living, Hardwood Floor, Overlook Water |
| Living Main | 4.88 x 5.49 | Fireplace, Hardwood Floor, Overlook Water |
| Bathroom Main | - | 2 Pc Bath, Ceramic Floor |
| Master Main | 3.66 x 3.96 | Ensuite Bath, W/I Closet, Hardwood Floor |
| 2nd Br 2nd | 3.05 x 3.05 | Hardwood Floor, Closet |
| 3rd Br 2nd | 3.05 x 3.66 | Hardwood Floor, Closet |
| 4th Br 2nd | 2.40 x 3.96 | Hardwood Floor, Closet |
| Bathroom 2nd | - | 3 Pc Bath, Ceramic Floor |
| Bathroom 2nd | - | 4 Pc Ensuite, Ceramic Floor |
| Sunroom Main | - | Broadloom, W/O To Water, Overlook Water |
| XXXXXXXX | XXX XX, XXXX |
XXXX XXX XXXX |
$XXX,XXX |
| XXX XX, XXXX |
XXXXXX XXX XXXX |
$XXX,XXX | |
| XXXXXXXX | XXX XX, XXXX |
XXXXXXX XXX XXXX |
|
| XXX XX, XXXX |
XXXXXX XXX XXXX |
$XXX,XXX |
| XXXXXXXX XXXX | XXX XX, XXXX | $905,000 XXX XXXX |
| XXXXXXXX XXXXXX | XXX XX, XXXX | $929,000 XXX XXXX |
| XXXXXXXX XXXXXXX | XXX XX, XXXX | XXX XXXX |
| XXXXXXXX XXXXXX | XXX XX, XXXX | $979,000 XXX XXXX |
Car-Dependent
- Almost all errands require a car.

Ridgewood Public School
Elementary: PublicStuart W Baker Elementary School
Elementary: PublicJ Douglas Hodgson Elementary School
Elementary: PublicBobcaygeon Public School
Elementary: PublicLangton Public School
Elementary: PublicArchie Stouffer Elementary School
Elementary: PublicSt Dominic Catholic Secondary School
Secondary: CatholicSt. Thomas Aquinas Catholic Secondary School
Secondary: CatholicHaliburton Highland Secondary School
Secondary: PublicFenelon Falls Secondary School
Secondary: PublicLindsay Collegiate and Vocational Institute
Secondary: PublicI E Weldon Secondary School
Secondary: Public

