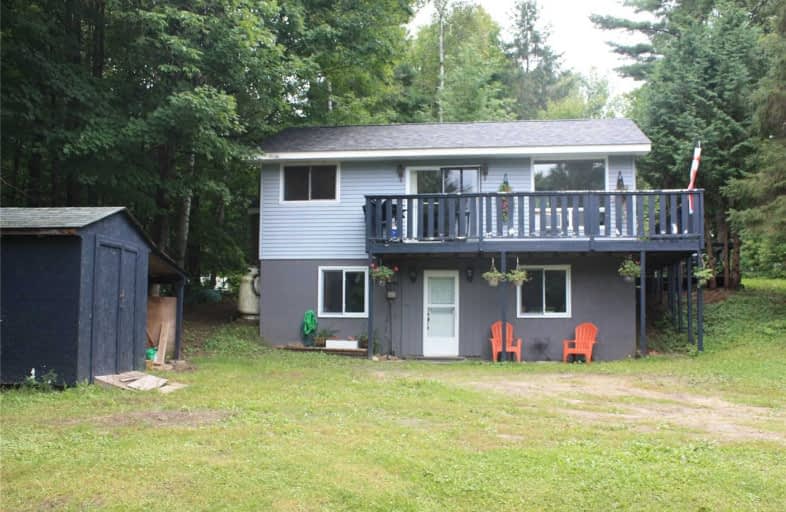Car-Dependent
- Almost all errands require a car.
0
/100

Ridgewood Public School
Elementary: Public
28.61 km
Stuart W Baker Elementary School
Elementary: Public
18.97 km
J Douglas Hodgson Elementary School
Elementary: Public
19.12 km
Bobcaygeon Public School
Elementary: Public
41.63 km
Langton Public School
Elementary: Public
42.62 km
Archie Stouffer Elementary School
Elementary: Public
4.45 km
St Dominic Catholic Secondary School
Secondary: Catholic
50.72 km
St. Thomas Aquinas Catholic Secondary School
Secondary: Catholic
64.30 km
Haliburton Highland Secondary School
Secondary: Public
19.49 km
Fenelon Falls Secondary School
Secondary: Public
42.05 km
Lindsay Collegiate and Vocational Institute
Secondary: Public
61.92 km
I E Weldon Secondary School
Secondary: Public
61.06 km


