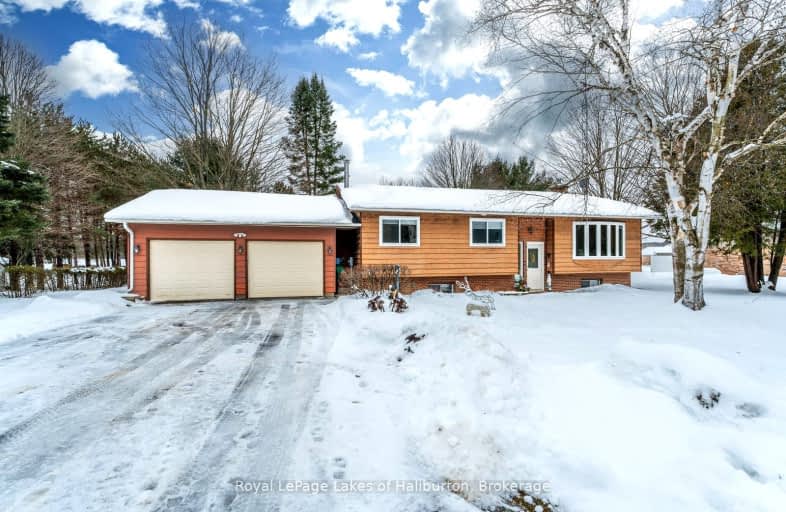
Video Tour
Car-Dependent
- Almost all errands require a car.
0
/100

Ridgewood Public School
Elementary: Public
34.09 km
Stuart W Baker Elementary School
Elementary: Public
15.62 km
J Douglas Hodgson Elementary School
Elementary: Public
15.79 km
Bobcaygeon Public School
Elementary: Public
47.72 km
Langton Public School
Elementary: Public
48.58 km
Archie Stouffer Elementary School
Elementary: Public
4.55 km
St Dominic Catholic Secondary School
Secondary: Catholic
48.20 km
Haliburton Highland Secondary School
Secondary: Public
16.17 km
Fenelon Falls Secondary School
Secondary: Public
47.96 km
Lindsay Collegiate and Vocational Institute
Secondary: Public
67.85 km
Trillium Lakelands' AETC's
Secondary: Public
49.78 km
I E Weldon Secondary School
Secondary: Public
67.05 km
-
Minden Rotary Park
Hwy 35 (Hwy 121), Minden Hills ON 3.09km -
Panaromic Park
Minden ON 4.22km -
Haliburton Sculpture Forest
49 Maple Ave, Haliburton ON K0M 1S0 16.9km
-
TD Bank
14 Water St, Minden ON 3.8km -
CIBC
12597 Hwy 35, Minden ON K0M 2K0 4km -
TD Bank Financial Group
Hwy 35, Minden ON K0M 2K0 4.47km

