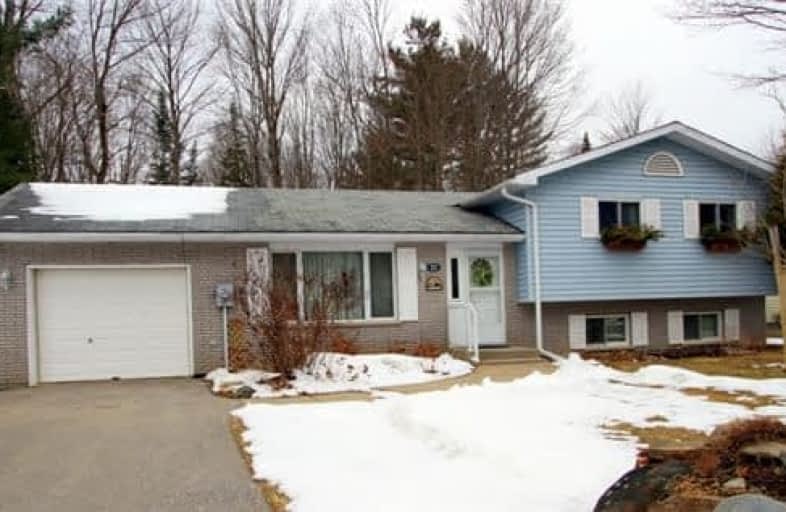Sold on Apr 25, 2018
Note: Property is not currently for sale or for rent.

-
Type: Detached
-
Style: Sidesplit 3
-
Size: 1100 sqft
-
Lot Size: 75 x 150 Feet
-
Age: 31-50 years
-
Taxes: $1,299 per year
-
Days on Site: 15 Days
-
Added: Sep 07, 2019 (2 weeks on market)
-
Updated:
-
Last Checked: 3 months ago
-
MLS®#: X4092318
-
Listed By: Re/max country lakes realty inc., brokerage
Location, Location Is The Highlight Of This 3-Bedroom Side Split In The Town Of Minden. Well Maintained And Nicely Landscaped Including Small Pond. Home Backs Onto Wooded Area Where You Can Watch The Deer From The Kitchen Window. Large Maser With Main Bath Access, Eat-In Kitchen With Snack Bar And Walkout To Cedar Finished Sun Room. Lower Level Offers Plenty Of Nature Light With Above Grade Windows, 3Pc Bath And Separate Laundry Room. Plenty Of Dry Crawlspace
Extras
Storage Below Main Level. Attached Single Car Garage, Paved Drive And Situated Cul- De-Sac Dead End With Minimal Traffic. Walking Distance To Hospital And Public School.
Property Details
Facts for 22 Highland Gate Boulevard, Minden Hills
Status
Days on Market: 15
Last Status: Sold
Sold Date: Apr 25, 2018
Closed Date: May 29, 2018
Expiry Date: Jul 30, 2018
Sold Price: $295,000
Unavailable Date: Apr 25, 2018
Input Date: Apr 10, 2018
Property
Status: Sale
Property Type: Detached
Style: Sidesplit 3
Size (sq ft): 1100
Age: 31-50
Area: Minden Hills
Availability Date: 30 Days
Inside
Bedrooms: 3
Bathrooms: 2
Kitchens: 1
Rooms: 9
Den/Family Room: No
Air Conditioning: None
Fireplace: No
Laundry Level: Lower
Central Vacuum: Y
Washrooms: 2
Utilities
Electricity: Yes
Gas: No
Cable: No
Telephone: Yes
Building
Basement: Crawl Space
Basement 2: Finished
Heat Type: Baseboard
Heat Source: Electric
Exterior: Brick
Exterior: Vinyl Siding
Elevator: N
UFFI: No
Energy Certificate: N
Water Supply: Municipal
Special Designation: Unknown
Other Structures: Garden Shed
Parking
Driveway: Private
Garage Spaces: 1
Garage Type: Attached
Covered Parking Spaces: 3
Total Parking Spaces: 4
Fees
Tax Year: 2017
Tax Legal Description: Con A Pt Lts 3+4 Plan 593 Pt Lot 28 , Lot 29 Rp *
Taxes: $1,299
Highlights
Feature: Cul De Sac
Feature: Hospital
Feature: Library
Feature: Place Of Worship
Feature: School
Feature: Wooded/Treed
Land
Cross Street: Deep Bay Rd, Highlan
Municipality District: Minden Hills
Fronting On: South
Pool: None
Sewer: Sewers
Lot Depth: 150 Feet
Lot Frontage: 75 Feet
Lot Irregularities: 90.24 X 151.09
Acres: < .50
Waterfront: None
Rooms
Room details for 22 Highland Gate Boulevard, Minden Hills
| Type | Dimensions | Description |
|---|---|---|
| Kitchen Main | 3.29 x 5.86 | W/O To Sunroom, Eat-In Kitchen, Breakfast Bar |
| Living Main | 3.47 x 4.01 | Picture Window, Broadloom |
| Sunroom Main | 2.68 x 4.27 | W/O To Yard, Vaulted Ceiling, Broadloom |
| Foyer Main | 1.75 x 3.55 | B/I Closet, W/O To Yard, Linoleum |
| Master Upper | 3.44 x 4.15 | B/I Closet, Broadloom |
| 2nd Br Upper | 3.13 x 3.27 | B/I Closet, Broadloom |
| 3rd Br Upper | 1.97 x 3.16 | B/I Closet, Broadloom |
| Rec Lower | 4.66 x 5.49 | Above Grade Window, B/I Closet, Broadloom |
| Laundry Lower | 2.10 x 3.93 | Above Grade Window, Moulded Sink, Linoleum |
| XXXXXXXX | XXX XX, XXXX |
XXXX XXX XXXX |
$XXX,XXX |
| XXX XX, XXXX |
XXXXXX XXX XXXX |
$XXX,XXX |
| XXXXXXXX XXXX | XXX XX, XXXX | $295,000 XXX XXXX |
| XXXXXXXX XXXXXX | XXX XX, XXXX | $299,900 XXX XXXX |
Car-Dependent
- Almost all errands require a car.

Ridgewood Public School
Elementary: PublicStuart W Baker Elementary School
Elementary: PublicJ Douglas Hodgson Elementary School
Elementary: PublicBobcaygeon Public School
Elementary: PublicLangton Public School
Elementary: PublicArchie Stouffer Elementary School
Elementary: PublicSt Dominic Catholic Secondary School
Secondary: CatholicSt. Thomas Aquinas Catholic Secondary School
Secondary: CatholicHaliburton Highland Secondary School
Secondary: PublicFenelon Falls Secondary School
Secondary: PublicLindsay Collegiate and Vocational Institute
Secondary: PublicI E Weldon Secondary School
Secondary: Public

