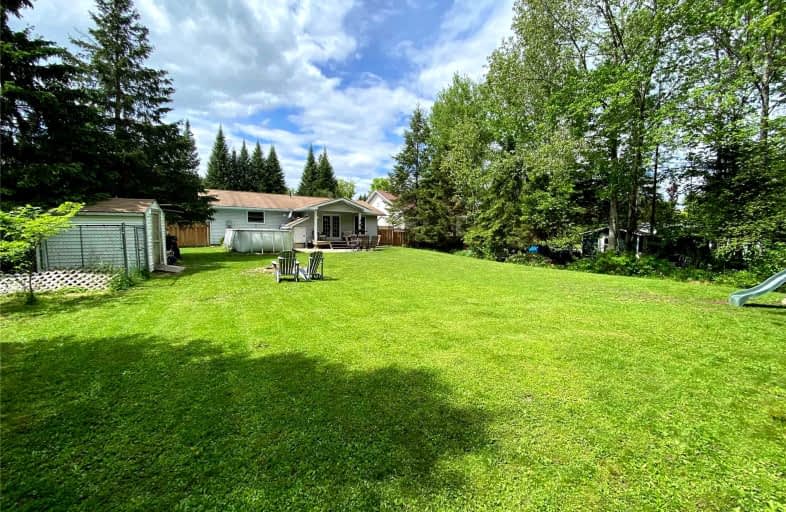Car-Dependent
- Almost all errands require a car.
0
/100

Ridgewood Public School
Elementary: Public
29.13 km
Stuart W Baker Elementary School
Elementary: Public
20.39 km
J Douglas Hodgson Elementary School
Elementary: Public
20.55 km
Bobcaygeon Public School
Elementary: Public
44.12 km
Langton Public School
Elementary: Public
44.04 km
Archie Stouffer Elementary School
Elementary: Public
0.88 km
St Dominic Catholic Secondary School
Secondary: Catholic
46.84 km
St. Thomas Aquinas Catholic Secondary School
Secondary: Catholic
65.66 km
Haliburton Highland Secondary School
Secondary: Public
20.94 km
Fenelon Falls Secondary School
Secondary: Public
43.35 km
Lindsay Collegiate and Vocational Institute
Secondary: Public
63.25 km
I E Weldon Secondary School
Secondary: Public
62.54 km


