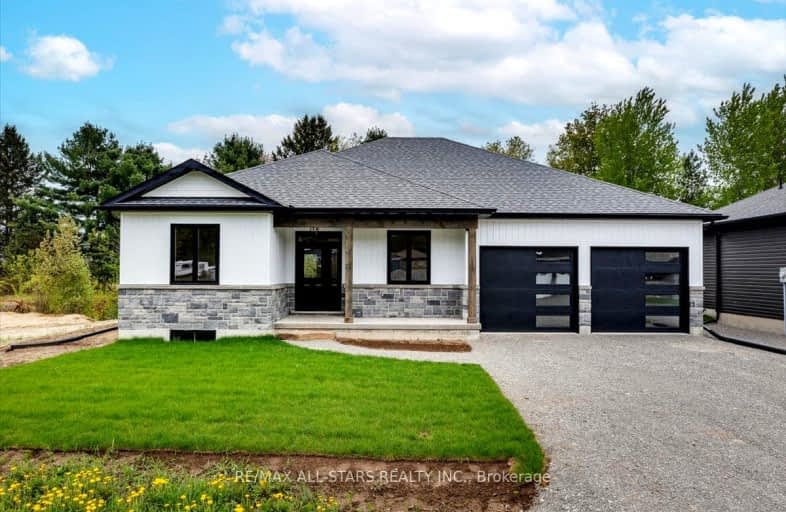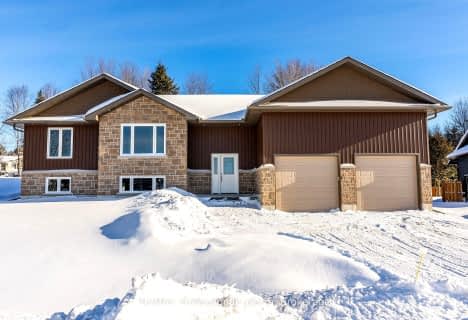Car-Dependent
- Almost all errands require a car.
Somewhat Bikeable
- Almost all errands require a car.

Ridgewood Public School
Elementary: PublicStuart W Baker Elementary School
Elementary: PublicJ Douglas Hodgson Elementary School
Elementary: PublicBobcaygeon Public School
Elementary: PublicLangton Public School
Elementary: PublicArchie Stouffer Elementary School
Elementary: PublicSt Dominic Catholic Secondary School
Secondary: CatholicSt. Thomas Aquinas Catholic Secondary School
Secondary: CatholicHaliburton Highland Secondary School
Secondary: PublicFenelon Falls Secondary School
Secondary: PublicLindsay Collegiate and Vocational Institute
Secondary: PublicI E Weldon Secondary School
Secondary: Public-
Panaromic Park
Minden ON 1.75km -
Minden Rotary Park
Hwy 35 (Hwy 121), Minden Hills ON 2.52km -
Austin Sawmill Heritage Park
Kinmount ON 16.94km
-
CIBC
95 Bobcaygeon Rd, Minden ON K0M 2K0 0.92km -
TD Bank Financial Group
14 Water St, Minden ON K0M 2K0 1.03km -
TD Bank Financial Group
Hwy 35, Minden ON K0M 2K0 1.46km
- 2 bath
- 3 bed
- 2000 sqft
7032 County Road 121, Minden Hills, Ontario • K0M 2K0 • Minden Hills





