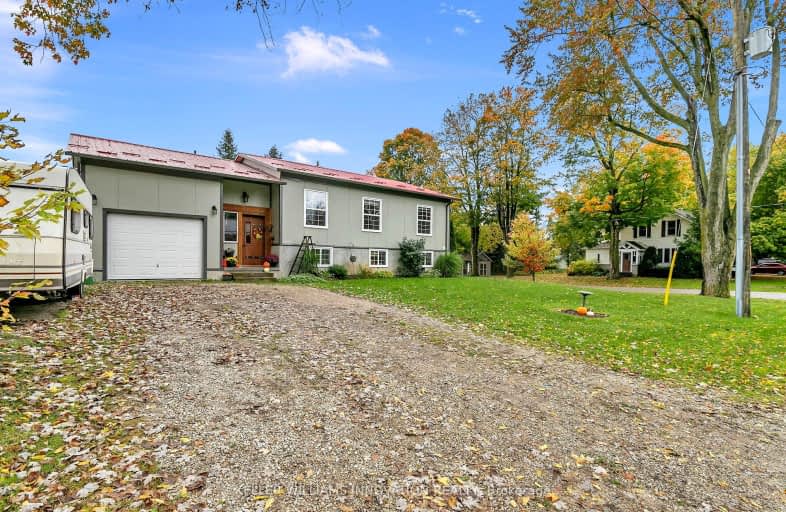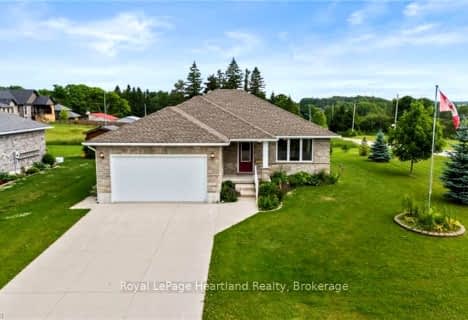Sold on Jan 27, 2024
Note: Property is not currently for sale or for rent.

-
Type: Detached
-
Style: Bungalow-Raised
-
Lot Size: 82 x 66 Feet
-
Age: No Data
-
Taxes: $3,695 per year
-
Days on Site: 107 Days
-
Added: Oct 12, 2023 (3 months on market)
-
Updated:
-
Last Checked: 1 month ago
-
MLS®#: X7211810
-
Listed By: Keller williams innovation realty
Welcome to 11 Nelson St W in Clifford! This raised bungalow home presents a unique opportunity for additional income through its basement apartment, or the option to rent out both the upper and lower levels. This versatile bungalow boasts separate entrances and parking spaces for both upper and lower units. Upon entering the home, you'll find a shared staircase leading to the upper and lower units. The upper apartment immediately captures your attention with its stunning wooden beamed cathedral ceilings in the main living area. The open concept design seamlessly integrates a spacious kitchen with abundant cupboard space, a dining area, and a comfortable living space. This level also features two bedrooms, a full bathroom, and laundry. Accessible from the upper entryway, a loft offers a full bathroom and a generously proportioned bedroom. The basement apartment is comprised of two bedrooms, a full bathroom, a well-equipped kitchen, and the option for in-unit laundry.
Property Details
Facts for 11 Nelson Street West, Minto
Status
Days on Market: 107
Last Status: Sold
Sold Date: Jan 27, 2024
Closed Date: Apr 10, 2024
Expiry Date: Jan 31, 2024
Sold Price: $590,000
Unavailable Date: Jan 27, 2024
Input Date: Oct 12, 2023
Property
Status: Sale
Property Type: Detached
Style: Bungalow-Raised
Area: Minto
Community: Clifford
Availability Date: 30-60
Inside
Bedrooms: 3
Bedrooms Plus: 2
Bathrooms: 3
Kitchens: 1
Kitchens Plus: 1
Rooms: 8
Den/Family Room: No
Air Conditioning: Central Air
Fireplace: Yes
Washrooms: 3
Building
Basement: Finished
Basement 2: W/O
Heat Type: Forced Air
Heat Source: Gas
Exterior: Metal/Side
Water Supply: Municipal
Special Designation: Unknown
Parking
Driveway: Pvt Double
Garage Spaces: 1
Garage Type: Attached
Covered Parking Spaces: 6
Total Parking Spaces: 7
Fees
Tax Year: 2023
Tax Legal Description: PT LT 221 PL VILLAGE OF CLIFFORD CLIFFORD AS IN
Taxes: $3,695
Land
Cross Street: Clarke St S/ Nelson
Municipality District: Minto
Fronting On: East
Pool: None
Sewer: Sewers
Lot Depth: 66 Feet
Lot Frontage: 82 Feet
Zoning: R1C
Additional Media
- Virtual Tour: https://youriguide.com/11_nelson_st_w_clifford_on/
Rooms
Room details for 11 Nelson Street West, Minto
| Type | Dimensions | Description |
|---|---|---|
| Bathroom Main | 1.73 x 13.05 | |
| Br Main | 3.61 x 3.15 | |
| Dining Main | 2.46 x 2.87 | |
| Kitchen Main | 3.68 x 4.14 | |
| Living Main | 5.74 x 4.14 | |
| Prim Bdrm Main | 3.61 x 4.17 | |
| Bathroom Upper | 2.34 x 1.04 | |
| 3rd Br Upper | 3.71 x 4.90 | |
| Bathroom Bsmt | 1.57 x 2.77 | |
| 4th Br Bsmt | 3.23 x 3.91 | |
| 5th Br Bsmt | 5.77 x 5.18 | |
| Kitchen Bsmt | 3.53 x 3.94 |
| XXXXXXXX | XXX XX, XXXX |
XXXXXX XXX XXXX |
$XXX,XXX |
| XXXXXXXX | XXX XX, XXXX |
XXXXXXXX XXX XXXX |
|
| XXX XX, XXXX |
XXXXXX XXX XXXX |
$XXX,XXX | |
| XXXXXXXX | XXX XX, XXXX |
XXXXXXX XXX XXXX |
|
| XXX XX, XXXX |
XXXXXX XXX XXXX |
$XXX,XXX | |
| XXXXXXXX | XXX XX, XXXX |
XXXXXXX XXX XXXX |
|
| XXX XX, XXXX |
XXXXXX XXX XXXX |
$XXX,XXX |
| XXXXXXXX XXXXXX | XXX XX, XXXX | $624,000 XXX XXXX |
| XXXXXXXX XXXXXXXX | XXX XX, XXXX | XXX XXXX |
| XXXXXXXX XXXXXX | XXX XX, XXXX | $324,900 XXX XXXX |
| XXXXXXXX XXXXXXX | XXX XX, XXXX | XXX XXXX |
| XXXXXXXX XXXXXX | XXX XX, XXXX | $324,900 XXX XXXX |
| XXXXXXXX XXXXXXX | XXX XX, XXXX | XXX XXXX |
| XXXXXXXX XXXXXX | XXX XX, XXXX | $299,000 XXX XXXX |

Mildmay-Carrick Central School
Elementary: PublicSacred Heart School
Elementary: CatholicDawnview Public School
Elementary: PublicNormanby Community School
Elementary: PublicHowick Central School
Elementary: PublicMinto-Clifford Central Public School
Elementary: PublicWalkerton District Community School
Secondary: PublicWellington Heights Secondary School
Secondary: PublicNorwell District Secondary School
Secondary: PublicSacred Heart High School
Secondary: CatholicJohn Diefenbaker Senior School
Secondary: PublicListowel District Secondary School
Secondary: Public- 3 bath
- 5 bed
- 3000 sqft
- 2 bath
- 3 bed




