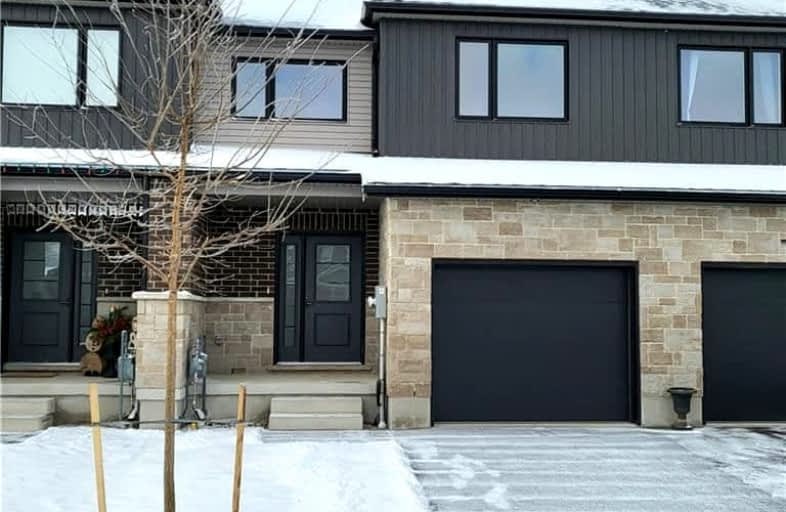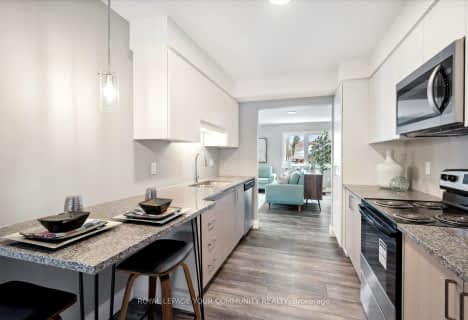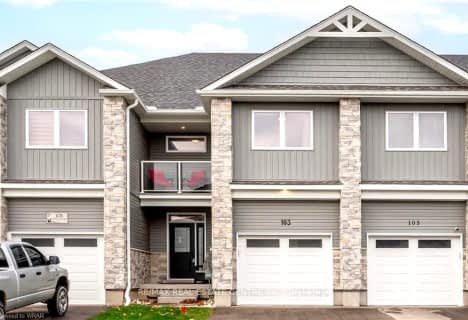Car-Dependent
- Most errands require a car.
Somewhat Bikeable
- Most errands require a car.

North Perth Elementary School
Elementary: PublicSt Mary's Separate School
Elementary: CatholicListowel Eastdale Public School
Elementary: PublicMinto-Clifford Central Public School
Elementary: PublicVictoria Cross Public School
Elementary: PublicPalmerston Public School
Elementary: PublicWalkerton District Community School
Secondary: PublicWellington Heights Secondary School
Secondary: PublicNorwell District Secondary School
Secondary: PublicJohn Diefenbaker Senior School
Secondary: PublicListowel District Secondary School
Secondary: PublicElmira District Secondary School
Secondary: Public-
Harry Stone's
19 Elora St S, Minto, ON N0G 1Z0 8.89km -
Crabby Joe's
110 Main Street W, Listowel, ON N4W 1A1 14.78km -
Tipsy Fox
187 Main Street S, Mount Forest, ON N0G 2L0 18.15km
-
The Magic Ice Cream Shoppe
25 Elora Street S, Minto, ON N0G 1Z0 8.87km -
Tim Hortons
182 Elora Street N, Harriston, ON N0G 1Z0 9.53km -
Tim Hortons
215 Mitchell Ave S, Listowel, ON N4W 3K9 15.1km
-
New Heights Fitness
19-16th Avenue, Hanover, ON N4N 0A2 36.63km -
Forge Team
250 St. Andrew Street E, Fergus, ON N1M 1R1 39.95km -
Crunch Fitness
560 Parkside Drive, Waterloo, ON N2L 5Z4 44.74km
-
Shoppers Drug Mart
895 10th Street, Hanover, ON N4N 1S4 38.05km -
Rexall Pharma Plus
55 Josephine St, North Huron, ON N0G 2W0 38.46km -
Centre Wellington Remedy's RX
1-855 St. David Street, Fergus, ON N1M 2W3 38.59km
-
Minto Shawarma
405 Main Street E, Palmerston, ON N0G 2P0 0.24km -
Small Town Pizza
135 Main Street W, Palmerston, ON N0G 2P0 0.78km -
Pizza Pizza
555 Main Street W, Palmerston, ON N0G 2P0 1.82km
-
Elora Mews
45 Mill Stret W, Elora, ON N0B 1S0 37.15km -
Conestoga Mall
550 King Street N, Waterloo, ON N2L 5W6 45.32km -
The Boardwalk at Ira Needles Blvd.
101 Ira Needles Boulevard, Waterloo, ON N2J 3Z4 49.92km
-
Zehrs
600 Mitchell Avenue S, Listowel, ON N4W 3T1 15.55km -
Foodland
315 Arthur Street S, Elmira, ON N3B 3L5 35.71km -
Shoppers Drug Mart
81 Arthur Street S, Elmira, ON N3B 2M8 34.73km
-
LCBO
97 Parkside Drive W, Fergus, ON N1M 3M5 38.95km -
LCBO
571 King Street N, Waterloo, ON N2L 5Z7 44.68km -
LCBO
450 Columbia Street W, Waterloo, ON N2T 2W1 46.37km
-
Teviotdale Truck Stop
RR 1, Palmerston, ON N0G 2P0 6.52km -
Teviotdale Truck Stop and Restaurant
6754 Wellington Road 109, Palmerston, ON N0G 2P0 6.55km -
Petro-Canada Gas Bar
880 Main Street W, Listowel, ON N4W 1B5 14.96km
-
Elmira Theatre Company
76 Howard Avenue, Elmira, ON N3B 2E1 35.63km -
Galaxy Cinemas
550 King Street N, Waterloo, ON N2L 45.49km -
Princess Cinemas
6 Princess Street W, Waterloo, ON N2L 2X8 48.35km
-
Waterloo Public Library
500 Parkside Drive, Waterloo, ON N2L 5J4 45.39km -
William G. Davis Centre for Computer Research
200 University Avenue W, Waterloo, ON N2L 3G1 47.48km -
Waterloo Public Library
35 Albert Street, Waterloo, ON N2L 5E2 48.35km
-
Groves Memorial Community Hospital
395 Street David Street N, Fergus, ON N1M 2J9 39.61km -
Grand River Hospital
835 King Street W, Kitchener, ON N2G 1G3 49.81km -
St. Mary's General Hospital
911 Queen's Boulevard, Kitchener, ON N2M 1B2 52.04km
-
New park
Listowel ON 14.18km -
Kin park
Louise Ave N, Listowel ON 14.22km -
Listowel Memorial Park
Listowel ON 14.37km
-
CIBC
262 Main St, Palmerston ON N0G 2P0 0.91km -
RBC Royal Bank
102 Elora St S, Harriston ON N0G 1Z0 8.63km -
CIBC
40 Elora St S, Harriston ON N0G 1Z0 8.8km







